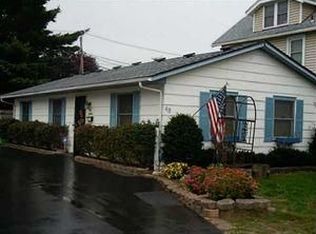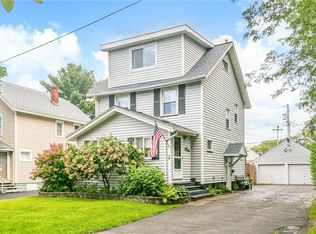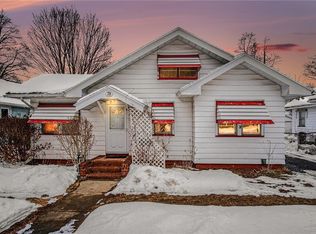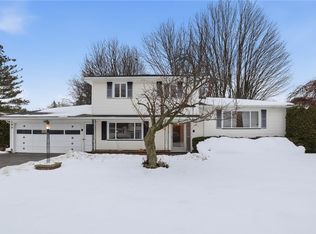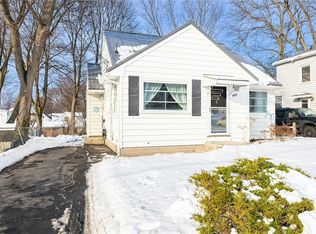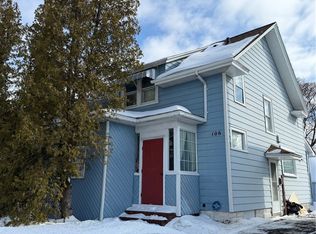Wonderful Colonial, with original charm. Hardwood floors, built-in bookcases, built-in up-stair cabinets. Natural woodwork. Fully fenced in yard. Huge 2.5 garage with upstairs loft. paver brick patio. Updated kitchen. Glass Porch. Huge finished 3rd floor. Shed attached to back of garage. Close to bus line, Durand Eastman Park. Walk to restaurants, trails, boat launch, both Lake Ontario and bay. This home is meticulous. Located in the Sea Breeze neighborhood. Delayed showings the 9:00 am the 15th, showings end 4:00 pm the 17th, negotiations 12;00 noon the 18th. Offers due the 17th 9:00 pm. Washer and Dryer negotiable.
Pre-foreclosure
Est. $201,200
40 Sea View Ave, Rochester, NY 14622
3beds
1,689sqft
SingleFamily
Built in 1926
5,227 Square Feet Lot
$201,200 Zestimate®
$119/sqft
$-- HOA
Overview
- 192 days |
- 4 |
- 0 |
Facts & features
Interior
Bedrooms & bathrooms
- Bedrooms: 3
- Bathrooms: 1
- Full bathrooms: 1
Heating
- Forced air, Gas
Appliances
- Included: Dishwasher, Range / Oven, Refrigerator
Features
- Flooring: Carpet, Hardwood
- Has fireplace: Yes
Interior area
- Total interior livable area: 1,689 sqft
Property
Parking
- Total spaces: 2
- Parking features: Garage - Detached
Features
- Exterior features: Vinyl, Wood
Lot
- Size: 5,227 Square Feet
Details
- Parcel number: 26340006215442
Construction
Type & style
- Home type: SingleFamily
Materials
- Metal
- Roof: Asphalt
Condition
- Year built: 1926
Community & HOA
Location
- Region: Rochester
Financial & listing details
- Price per square foot: $119/sqft
- Tax assessed value: $176,100
Visit our professional directory to find a foreclosure specialist in your area that can help with your home search.
Find a foreclosure agentForeclosure details
Estimated market value
$201,200
$181,000 - $219,000
$1,979/mo
Price history
Price history
| Date | Event | Price |
|---|---|---|
| 12/23/2020 | Sold | $141,000+0.8%$83/sqft |
Source: | ||
| 10/21/2020 | Pending sale | $139,900$83/sqft |
Source: Empire Realty Group #R1300121 Report a problem | ||
| 10/14/2020 | Listed for sale | $139,900+39.5%$83/sqft |
Source: Empire Realty Group #R1300121 Report a problem | ||
| 8/14/2015 | Sold | $100,300+3.9%$59/sqft |
Source: | ||
| 10/4/2013 | Sold | $96,500+1.6%$57/sqft |
Source: | ||
| 8/26/2013 | Pending sale | $95,000$56/sqft |
Source: RE/MAX Plus #R229442 Report a problem | ||
| 7/25/2013 | Listed for sale | $95,000+9.2%$56/sqft |
Source: RE/MAX Plus #R229442 Report a problem | ||
| 7/20/2006 | Sold | $87,000+8.8%$52/sqft |
Source: Public Record Report a problem | ||
| 3/4/2003 | Sold | $80,000$47/sqft |
Source: Public Record Report a problem | ||
Public tax history
Public tax history
| Year | Property taxes | Tax assessment |
|---|---|---|
| 2024 | -- | $162,000 |
| 2023 | -- | $162,000 +39.5% |
| 2022 | -- | $116,100 |
| 2021 | -- | $116,100 +13.8% |
| 2020 | -- | $102,000 |
| 2018 | -- | $102,000 +11.7% |
| 2017 | $2,913 | $91,300 |
| 2016 | -- | $91,300 |
| 2015 | -- | $91,300 +3.6% |
| 2014 | -- | $88,100 |
| 2013 | -- | $88,100 |
| 2012 | -- | $88,100 |
| 2011 | -- | $88,100 |
| 2010 | -- | $88,100 |
| 2009 | -- | $88,100 +11.7% |
| 2007 | -- | $78,900 |
| 2006 | -- | $78,900 |
| 2005 | -- | $78,900 |
| 2004 | -- | $78,900 +32.2% |
| 2003 | -- | $59,700 |
| 2002 | -- | $59,700 |
| 2001 | -- | $59,700 |
| 2000 | -- | $59,700 |
Find assessor info on the county website
BuyAbility℠ payment
Estimated monthly payment
Boost your down payment with 6% savings match
Earn up to a 6% match & get a competitive APY with a *. Zillow has partnered with to help get you home faster.
Learn more*Terms apply. Match provided by Foyer. Account offered by Pacific West Bank, Member FDIC.Climate risks
Neighborhood: 14622
Nearby schools
GreatSchools rating
- 4/10Durand Eastman Intermediate SchoolGrades: 3-5Distance: 0.4 mi
- 3/10East Irondequoit Middle SchoolGrades: 6-8Distance: 2.7 mi
- 6/10Eastridge Senior High SchoolGrades: 9-12Distance: 1.7 mi
Schools provided by the listing agent
- District: East Irondequoit
Source: The MLS. This data may not be complete. We recommend contacting the local school district to confirm school assignments for this home.
