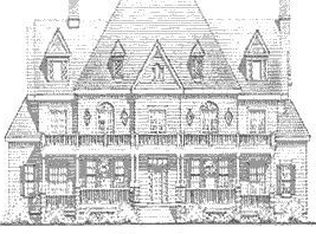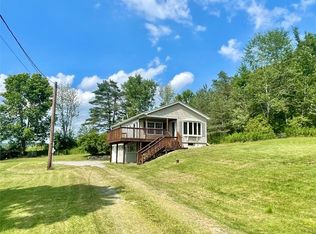Sold for $285,000 on 03/07/24
$285,000
40 Scofield Rd, Conklin, NY 13748
4beds
3,084sqft
Single Family Residence
Built in 2006
4.86 Acres Lot
$349,200 Zestimate®
$92/sqft
$3,055 Estimated rent
Home value
$349,200
$321,000 - $381,000
$3,055/mo
Zestimate® history
Loading...
Owner options
Explore your selling options
What's special
Incredible Privacy on almost 5 acres. This 4 bed/4 bath home features an open living room that invites your crew in for the Sunday games and is attached to the formal dining and separate eating area leading to the huge back deck with view for miles. The kitchen has ss appliances, storage with granite counter space to envy. A full bath and laundry room (speed queen) adjacent to oversized 2 car garage, incase you like to play in the dirt. Two bedrooms and full bath located on the other side of the house. Upstairs are 2 additional bedrooms with full bath and an large bonus room to turn into whatever you want; games, media, library, play room-endless possibilities. The walkout basement is partially finished with extra high ceilings, guest suite and on demand H2O. Private guest suite with living room, kitchen, full bath and extra room on lower level. 4.86 acre property features a pond, fenced pasture w/ outbuilding for gentlemans farm. Metal storage container stays with the property.
Zillow last checked: 9 hours ago
Listing updated: March 07, 2024 at 11:56am
Listed by:
Jonalyn Cooper,
KELLER WILLIAMS REALTY GREATER BINGHAMTON
Bought with:
Justin Charles Meeker, 10401282017
HOWARD HANNA
Source: GBMLS,MLS#: 322898 Originating MLS: Greater Binghamton Association of REALTORS
Originating MLS: Greater Binghamton Association of REALTORS
Facts & features
Interior
Bedrooms & bathrooms
- Bedrooms: 4
- Bathrooms: 4
- Full bathrooms: 4
Bedroom
- Level: First
- Dimensions: 12x13
Bedroom
- Level: First
- Dimensions: 10x12
Bedroom
- Level: Second
- Dimensions: 10x12
Bedroom
- Level: Second
- Dimensions: 12x24
Bathroom
- Level: First
- Dimensions: 7x7 off laundry
Bathroom
- Level: First
- Dimensions: 5x10
Bathroom
- Level: Basement
- Dimensions: 8x9 guest suite
Bathroom
- Level: Second
- Dimensions: 7x10
Basement
- Level: Basement
- Dimensions: 26x33 unfinished w/ walkout
Bonus room
- Level: Second
- Dimensions: 12x37
Dining room
- Level: First
- Dimensions: 13x14
Dining room
- Level: First
- Dimensions: 9x13 off kitchen
Kitchen
- Level: First
- Dimensions: 10x20
Kitchen
- Level: Basement
- Dimensions: 5x9 guest suite
Laundry
- Level: First
- Dimensions: 5x6
Living room
- Level: First
- Dimensions: 13x26 with 4x11 nook
Living room
- Level: Basement
- Dimensions: 13x17 guest suite
Office
- Level: Basement
- Dimensions: 8x12 guest suite
Heating
- Forced Air, Propane
Cooling
- Ceiling Fan(s), Other, See Remarks
Appliances
- Included: Dryer, Dishwasher, Free-Standing Range, Propane Water Heater, Refrigerator, Washer
- Laundry: Washer Hookup, Dryer Hookup, ElectricDryer Hookup
Features
- Flooring: Vinyl
- Windows: Insulated Windows
- Basement: Walk-Out Access
- Number of fireplaces: 1
- Fireplace features: Basement
Interior area
- Total interior livable area: 3,084 sqft
- Finished area above ground: 2,650
- Finished area below ground: 434
Property
Parking
- Total spaces: 2
- Parking features: Attached, Garage, Two Car Garage, Oversized
- Attached garage spaces: 2
Features
- Levels: Two
- Stories: 2
- Patio & porch: Deck, Open
- Exterior features: Deck, Landscaping, Shed, Propane Tank - Leased
- Has view: Yes
- View description: Pond
- Has water view: Yes
- Water view: Pond
- Waterfront features: Pond
Lot
- Size: 4.86 Acres
- Features: Pasture, Pond on Lot, Views
Details
- Additional structures: Apartment, Shed(s)
- Parcel number: 03280019400300010330010000
Construction
Type & style
- Home type: SingleFamily
- Architectural style: Ranch,Two Story
- Property subtype: Single Family Residence
Materials
- Vinyl Siding
- Foundation: Basement, Poured
Condition
- Year built: 2006
Utilities & green energy
- Sewer: Septic Tank
- Water: Well
Community & neighborhood
Location
- Region: Conklin
Other
Other facts
- Listing agreement: Exclusive Right To Sell
- Ownership: OWNER
Price history
| Date | Event | Price |
|---|---|---|
| 3/7/2024 | Sold | $285,000-1.4%$92/sqft |
Source: | ||
| 1/22/2024 | Contingent | $289,000$94/sqft |
Source: | ||
| 12/8/2023 | Listed for sale | $289,000$94/sqft |
Source: | ||
| 10/11/2023 | Contingent | $289,000$94/sqft |
Source: | ||
| 9/14/2023 | Listed for sale | $289,000-6.5%$94/sqft |
Source: | ||
Public tax history
| Year | Property taxes | Tax assessment |
|---|---|---|
| 2024 | -- | $98,000 |
| 2023 | -- | $98,000 |
| 2022 | -- | $98,000 |
Find assessor info on the county website
Neighborhood: 13748
Nearby schools
GreatSchools rating
- 6/10F P Donnelly SchoolGrades: PK-5Distance: 1.9 mi
- 8/10Richard T Stank Middle SchoolGrades: 6-8Distance: 2.5 mi
- 6/10Susquehanna Valley Senior High SchoolGrades: 9-12Distance: 2.5 mi
Schools provided by the listing agent
- Elementary: F P Donnelly
- District: Susquehanna Valley
Source: GBMLS. This data may not be complete. We recommend contacting the local school district to confirm school assignments for this home.

