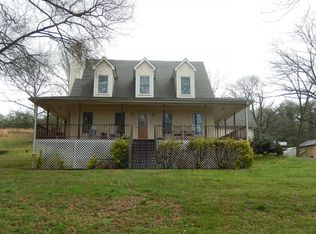2020 JUST GOT GOOD!!! If you've been waiting for "just the right house" well get your track shoes on and RUN to this HOT new listing!! This stepless ranch home is just what your bucket list called for. You will fall in love from the minute you walk thru the front door. Main floor hosts gorgeous floors through out; spacious family room for all your family gatherings; additional bonus room/den directly off family room for additional living space (could actually be 4th bedroom!). Upgraded cabinets in kitchen and great work space on all the countertops; fabulous FLEX room off kitchen has been used as home office & would be great for home schooling needs as well. Master suite has large walk in closet with ample space - all bedrooms good size with lots of natural lighting. Both bathrooms have upgraded tile flooring and comfort height vanity sinks as well. Sliding glass door leads from dining room to your outdoor summer entertainment deck - just waiting for those outdoor BBQ's!! Level, large, flat, fenced in back yard PLUS additional dog pen area! But wait...you are not done yet....still looking for additional storage & space - look no further! Large outdoor storage building with concrete flooring works perfect for that additional workshop you want, additional storage space you may need or a place to store your toys! Don't wait around and loose out on this great home, start 2021 off right!!
This property is off market, which means it's not currently listed for sale or rent on Zillow. This may be different from what's available on other websites or public sources.
