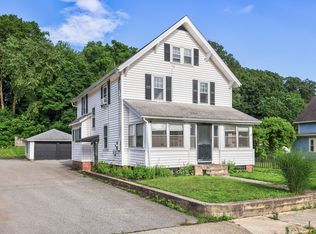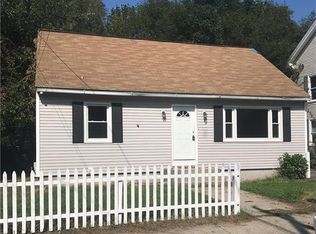Sold for $375,000
$375,000
40 School Street, Killingly, CT 06239
3beds
1,739sqft
Single Family Residence
Built in 1920
8,712 Square Feet Lot
$387,600 Zestimate®
$216/sqft
$2,189 Estimated rent
Home value
$387,600
Estimated sales range
Not available
$2,189/mo
Zestimate® history
Loading...
Owner options
Explore your selling options
What's special
Welcome to 40 School St in Wonderful Killingly, Ct. This meticulously maintained home needs nothing. The first floor offers a beautifully updated kitchen with stainless steel appliances, granite counter tops, a breakfast bar, overhead pendant lighting, gas cooking, a beautiful farmers sink, and tons of cabinet space. The dining room is a cozy space with a wood burning stove and hardwood floors. The first floor full bathroom is nicely updated with a walk in shower. A nice sized office that could potentially be a bedroom or playroom and a cozy livingroom with hardwood floors rounds out the main level. The second floor offers 3 bedrooms, a full bath with tub and shower, and access to a walk up attic for great extra storage. Large primary bedroom w/cathedraled ceiling, multiple closets and great natural light. All with hardwood floors. The walkout basement offers a sink area w/hot & cold water, a walk in cooler, and lots of storage and work benches. The outside offers a nice farmers porch, a rear deck area with pergola, and gas hook up for your grill. A 2 car garage with strorage and a nice grass area for activies round out the outside. Wifi controlled air conditioning units, updated plumbing, updated hot water heater, solar panels, and so much more! Close to local ammenities such as shopping and dining and just a couple minutes to Rt 395 & Rt. 6. This is turn key and is ready for new owners. Schedule your showing because it wont last!
Zillow last checked: 9 hours ago
Listing updated: June 10, 2025 at 04:37pm
Listed by:
David Leal 508-223-7217,
Keller Williams Realty Gr.Worc 508-754-3020
Bought with:
Joe Kelly, RES.0767007
William Pitt Sotheby's Int'l
Source: Smart MLS,MLS#: 24088604
Facts & features
Interior
Bedrooms & bathrooms
- Bedrooms: 3
- Bathrooms: 2
- Full bathrooms: 2
Primary bedroom
- Features: Skylight, High Ceilings, Cathedral Ceiling(s), Hardwood Floor
- Level: Upper
Bedroom
- Features: Hardwood Floor
- Level: Upper
Bedroom
- Features: Hardwood Floor
- Level: Upper
Primary bathroom
- Features: Corian Counters, Full Bath, Tub w/Shower, Tile Floor
- Level: Upper
Bathroom
- Features: Full Bath, Stall Shower, Hardwood Floor, Tile Floor
- Level: Main
Dining room
- Features: Wood Stove, Hardwood Floor
- Level: Main
Kitchen
- Features: Breakfast Bar, Granite Counters, Laundry Hookup, Hardwood Floor
- Level: Main
Living room
- Features: Hardwood Floor
- Level: Main
Office
- Features: Hardwood Floor
- Level: Main
Other
- Level: Lower
Heating
- Steam, Natural Gas, Wood
Cooling
- Window Unit(s)
Appliances
- Included: Gas Range, Oven/Range, Microwave, Refrigerator, Dishwasher, Washer, Dryer, Electric Water Heater, Water Heater
- Laundry: Main Level
Features
- Basement: Full,Unfinished,Interior Entry,Walk-Out Access,Concrete
- Attic: Walk-up
- Number of fireplaces: 1
Interior area
- Total structure area: 1,739
- Total interior livable area: 1,739 sqft
- Finished area above ground: 1,739
Property
Parking
- Total spaces: 8
- Parking features: Detached, Paved, Off Street, Driveway, Shared Driveway
- Garage spaces: 2
- Has uncovered spaces: Yes
Lot
- Size: 8,712 sqft
- Features: Dry, Level
Details
- Parcel number: 1688417
- Zoning: BRHD
Construction
Type & style
- Home type: SingleFamily
- Architectural style: Colonial
- Property subtype: Single Family Residence
Materials
- Vinyl Siding
- Foundation: Stone
- Roof: Asphalt
Condition
- New construction: No
- Year built: 1920
Utilities & green energy
- Sewer: Public Sewer
- Water: Public
Green energy
- Energy efficient items: Thermostat
- Energy generation: Solar
Community & neighborhood
Community
- Community features: Park, Pool, Shopping/Mall
Location
- Region: Killingly
- Subdivision: Danielson
Price history
| Date | Event | Price |
|---|---|---|
| 5/30/2025 | Sold | $375,000+1.4%$216/sqft |
Source: | ||
| 5/1/2025 | Pending sale | $369,900$213/sqft |
Source: | ||
| 4/23/2025 | Listed for sale | $369,900+54.1%$213/sqft |
Source: | ||
| 2/26/2021 | Sold | $240,000+2.1%$138/sqft |
Source: | ||
| 12/30/2020 | Pending sale | $235,000$135/sqft |
Source: | ||
Public tax history
| Year | Property taxes | Tax assessment |
|---|---|---|
| 2025 | $4,797 +4.8% | $191,490 |
| 2024 | $4,579 +29.3% | $191,490 +73.5% |
| 2023 | $3,542 +6.3% | $110,390 |
Find assessor info on the county website
Neighborhood: 06239
Nearby schools
GreatSchools rating
- 7/10Killingly Memorial SchoolGrades: 2-4Distance: 0.6 mi
- 4/10Killingly Intermediate SchoolGrades: 5-8Distance: 3.5 mi
- 4/10Killingly High SchoolGrades: 9-12Distance: 4 mi

Get pre-qualified for a loan
At Zillow Home Loans, we can pre-qualify you in as little as 5 minutes with no impact to your credit score.An equal housing lender. NMLS #10287.

