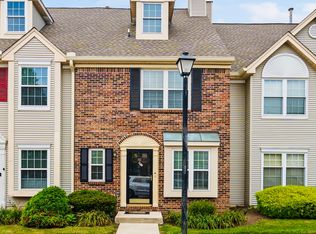Welcome to this stunning and spacious 3-bedroom, 2.5-bath end-unit townhouse nestled in the desirable Beacon Hill community. This beautifully updated home features wood flooring that leads you into a dramatic two-story Living Room filled with lots of natural light and enhanced by custom built-in shelving. Just off the Living Room, the formal Dining Room impresses with elegant wainscoting and crown molding?perfect for entertaining. The remodeled Eat-In Kitchen boasts granite countertops, upgraded cabinetry, and modern appliances, and flows seamlessly into the cozy Family Room with recessed lighting, a warm fireplace, and continued wood flooring. Upstairs, retreat to a luxurious Master Suite complete with a vaulted ceiling, ceiling fan, walk-in closet, and a spa-like Master Bath with dual vanities, a soaking tub, and a separate shower. Two additional generously sized bedrooms?both with ceiling fans?an updated hall bath, and a convenient laundry room round out the second floor. Step outside to enjoy the private, fenced-in patio?ideal for relaxing or entertaining. Enjoy the fantastic community amenities including a swimming pool, tennis courts, and a clubhouse. Conveniently located near major highways, shopping and restaurants, this home offers both comfort and accessibility.
Copyright Garden State Multiple Listing Service, L.L.C. All rights reserved. Information is deemed reliable but not guaranteed.
Townhouse for rent
$3,300/mo
40 Sapphire Ln, Franklin Park, NJ 08823
3beds
1,991sqft
Price may not include required fees and charges.
Townhouse
Available now
-- Pets
Central air, ceiling fan
In unit laundry
1 Attached garage space parking
Forced air, fireplace
What's special
Warm fireplaceRemodeled eat-in kitchenVaulted ceilingRecessed lightingCrown moldingPrivate fenced-in patioEnd-unit townhouse
- 8 days
- on Zillow |
- -- |
- -- |
Travel times
Looking to buy when your lease ends?
See how you can grow your down payment with up to a 6% match & 4.15% APY.
Facts & features
Interior
Bedrooms & bathrooms
- Bedrooms: 3
- Bathrooms: 3
- Full bathrooms: 2
- 1/2 bathrooms: 1
Rooms
- Room types: Laundry Room
Heating
- Forced Air, Fireplace
Cooling
- Central Air, Ceiling Fan
Appliances
- Included: Dishwasher, Dryer, Microwave, Refrigerator, Washer
- Laundry: In Unit, Level 2
Features
- Ceiling Fan(s), Walk In Closet
- Flooring: Carpet, Tile, Wood
- Has fireplace: Yes
Interior area
- Total interior livable area: 1,991 sqft
Property
Parking
- Total spaces: 1
- Parking features: Attached, Driveway, Off Street, Covered
- Has attached garage: Yes
- Details: Contact manager
Features
- Exterior features: 1 Car Width, 3 Bedrooms, Asphalt, Association Fees included in rent, Attached, Bath Main, Bath(s) Other, Clubhouse, Common Area Maintenance included in rent, Corner, Driveway, Family Room, Flooring: Wood, Foyer, Garage Door Opener, Garbage included in rent, Heating system: 1 Unit, Heating system: Forced Air, Kitchen, Landlord Pays Commission included in rent, Level 2, Lot Features: Corner, Residential Area, Maintenance-Common Area included in rent, Off Street, Outdoor Pool, Patio, Playground, Range/Oven-Gas, Residential Area, Tennis Court(s), Walk In Closet
Construction
Type & style
- Home type: Townhouse
- Property subtype: Townhouse
Condition
- Year built: 1990
Utilities & green energy
- Utilities for property: Garbage
Community & HOA
Community
- Features: Clubhouse, Playground, Tennis Court(s)
HOA
- Amenities included: Tennis Court(s)
Location
- Region: Franklin Park
Financial & listing details
- Lease term: 12 Months,24 Months
Price history
| Date | Event | Price |
|---|---|---|
| 7/12/2025 | Listed for rent | $3,300$2/sqft |
Source: | ||
![[object Object]](https://photos.zillowstatic.com/fp/62945a70716773179fa83c5dec46190b-p_i.jpg)
