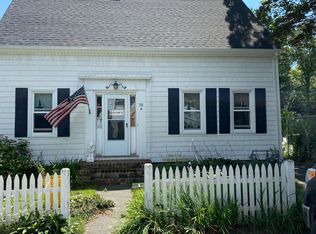Sold for $350,000 on 04/05/24
$350,000
40 Sandwich Rd, Bourne, MA 02532
2beds
728sqft
Single Family Residence
Built in 1958
7,928 Square Feet Lot
$392,200 Zestimate®
$481/sqft
$2,395 Estimated rent
Home value
$392,200
$357,000 - $427,000
$2,395/mo
Zestimate® history
Loading...
Owner options
Explore your selling options
What's special
$50K PRICE REDUCTION! BIG TICKET ITEMS ALREADY COMPLETE! 5 Year Old Roof, 2023 Oil Tank & Newer Heating System, New Gutters, Anderson Windows & Seller to Install BRAND NEW Septic System Prior to Close! Setback on a Private Lot sits your Opportunity to get into Bourne at a Great Price - Just Do Cosmetics! Absolutely Fantastic Location - Less than a Quarter Mile to Bourne Intermediate/Middle/High, 1 Street Away from Cape Cod Canal, Shopping, Dining, Access to Bourne Bridge & More! This Well-Built Ranch Style Home offers a Large Central Living Room w/ 2 Sun Filled Bedrooms, Separate Dining Area w/ Pine Wood Built-ins & Pantry Space. Adjacent you’ll find a Full Bath w/ Shower, Potential Extra Family/Garage/Storage Room & Kitchen w/ Stainless Steel Appliances, Lots of Cabinet Space & Passthrough Window. Exterior features Parking, Yard w/ Garden Area & Large Storage Shed. DO NOT miss this one - Lowest Priced House for Sale in Bourne!
Zillow last checked: 8 hours ago
Listing updated: April 15, 2024 at 05:10am
Listed by:
Mary E. Cronin 508-360-0482,
Today Real Estate, Inc. 508-967-5059,
Larry Gallagher 508-360-7145
Bought with:
Stacie Kapulka
Sotheby's International Realty
Source: MLS PIN,MLS#: 73187317
Facts & features
Interior
Bedrooms & bathrooms
- Bedrooms: 2
- Bathrooms: 1
- Full bathrooms: 1
- Main level bathrooms: 1
- Main level bedrooms: 2
Primary bedroom
- Features: Closet, Flooring - Wall to Wall Carpet, Window(s) - Picture
- Level: Main,First
- Area: 96
- Dimensions: 8 x 12
Bedroom 2
- Features: Closet, Flooring - Hardwood, Window(s) - Picture
- Level: Main,First
- Area: 72
- Dimensions: 8 x 9
Bathroom 1
- Features: Bathroom - Full, Bathroom - With Tub & Shower
- Level: Main,First
- Area: 40
- Dimensions: 5 x 8
Dining room
- Features: Closet, Closet/Cabinets - Custom Built, Flooring - Hardwood, Flooring - Wood, Window(s) - Picture, Exterior Access, Open Floorplan
- Level: Main,First
- Area: 168
- Dimensions: 12 x 14
Kitchen
- Features: Bathroom - Full, Closet/Cabinets - Custom Built, Window(s) - Picture, Dining Area, Pantry, Countertops - Stone/Granite/Solid, Stainless Steel Appliances
- Level: Main,First
- Area: 72
- Dimensions: 9 x 8
Living room
- Features: Flooring - Wall to Wall Carpet, Window(s) - Picture, Open Floorplan
- Level: Main,First
- Area: 195
- Dimensions: 13 x 15
Heating
- Baseboard, Oil
Cooling
- None
Features
- Vaulted Ceiling(s), Open Floorplan, Slider, Bonus Room
- Flooring: Wood, Tile, Vinyl, Carpet, Laminate, Hardwood
- Windows: Screens
- Basement: Full,Bulkhead,Concrete,Unfinished
- Has fireplace: No
Interior area
- Total structure area: 728
- Total interior livable area: 728 sqft
Property
Parking
- Total spaces: 4
- Parking features: Storage, Garage Faces Side, Off Street, Unpaved
- Has garage: Yes
- Uncovered spaces: 4
Features
- Exterior features: Rain Gutters, Storage, Screens, Fenced Yard, Garden
- Fencing: Fenced/Enclosed,Fenced
- Waterfront features: Ocean, 1 to 2 Mile To Beach
- Frontage length: 30.00
Lot
- Size: 7,928 sqft
- Features: Wooded, Cleared, Level, Other
Details
- Foundation area: 816
- Parcel number: 24.3320,2185116
- Zoning: R40
Construction
Type & style
- Home type: SingleFamily
- Architectural style: Ranch
- Property subtype: Single Family Residence
Materials
- Frame
- Foundation: Concrete Perimeter
- Roof: Shingle
Condition
- Year built: 1958
Utilities & green energy
- Sewer: Private Sewer
- Water: Public
Green energy
- Energy efficient items: Thermostat
Community & neighborhood
Community
- Community features: Public Transportation, Shopping, Pool, Tennis Court(s), Park, Walk/Jog Trails, Stable(s), Golf, Medical Facility, Laundromat, Bike Path, Conservation Area, Highway Access, House of Worship, Marina, Public School, Other
Location
- Region: Bourne
Other
Other facts
- Road surface type: Paved
Price history
| Date | Event | Price |
|---|---|---|
| 4/5/2024 | Sold | $350,000+16.7%$481/sqft |
Source: MLS PIN #73187317 Report a problem | ||
| 12/28/2023 | Price change | $299,900-14.3%$412/sqft |
Source: MLS PIN #73187317 Report a problem | ||
| 12/14/2023 | Listed for sale | $349,900$481/sqft |
Source: MLS PIN #73187317 Report a problem | ||
Public tax history
| Year | Property taxes | Tax assessment |
|---|---|---|
| 2025 | $2,265 +2.3% | $290,000 +5% |
| 2024 | $2,214 -9.2% | $276,100 -0.3% |
| 2023 | $2,439 +3.7% | $276,800 +18.8% |
Find assessor info on the county website
Neighborhood: 02532
Nearby schools
GreatSchools rating
- 5/10Bourne Intermediate SchoolGrades: 3-5Distance: 0.3 mi
- 5/10Bourne Middle SchoolGrades: 6-8Distance: 0.3 mi
- 4/10Bourne High SchoolGrades: 9-12Distance: 0.3 mi
Schools provided by the listing agent
- Elementary: Bes
- Middle: Bms
- High: Bhs
Source: MLS PIN. This data may not be complete. We recommend contacting the local school district to confirm school assignments for this home.

Get pre-qualified for a loan
At Zillow Home Loans, we can pre-qualify you in as little as 5 minutes with no impact to your credit score.An equal housing lender. NMLS #10287.
Sell for more on Zillow
Get a free Zillow Showcase℠ listing and you could sell for .
$392,200
2% more+ $7,844
With Zillow Showcase(estimated)
$400,044