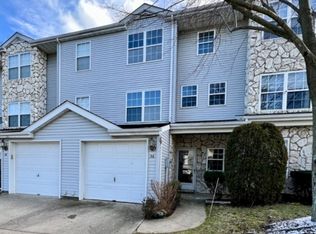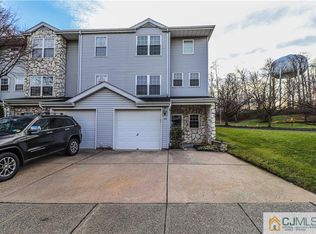First Day of showing is 10/12/2020 Worth the wait ! clean updated home that include - Nicely tiled foyer with closet. Access to attached garage and basement & laundry facilities. Newer furnace & tankless hot water heater. New AC. Open floor plan, Beautiful hardwood floors. Kitchen has newer appliances, ceiling fan and custom backsplash. Dining area is open to deck with brand new sliding door. Living room has gas fireplace. This level has half bath pantry and den/3 bed rm. Top floor has Owners bedroom full bath and walk in closet & ceiling fan. Second bed room nicely done good size closet and ceiling fan. All doors and hardware brand new not a detail missed !
This property is off market, which means it's not currently listed for sale or rent on Zillow. This may be different from what's available on other websites or public sources.

