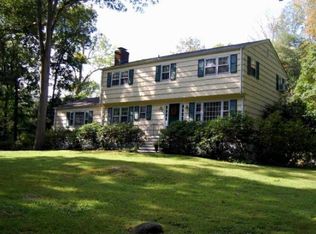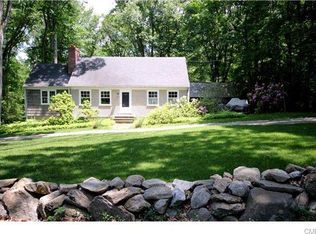40 Salem Road will truly captivate you! It is a perfect combination of exemplary design coupled w/shrewdly conceived function. Sited on a flawless flat private lot w/ room for a pool on a quiet, friendly cul-de-sac. This Lower Weston home is both walking distance to the Weston Schools/Town Center & an easy drive to the Westport Trains/Town Center. The exterior of this charming stone & shingle colonial has stunning architectural elements such as dramatic peeked roof lines & an inviting front porch. Upon entering the interior it is evident that this home is a welcome departure from the standard. The Millwork is clearly a product of a master craftsman w/rich, oversized crown/baseboard molding, abundant raised panelling, built-in cabinetry, & even desks & vanities in many of the bedrms. Even the finished lower level contains this artisan's mark. The layout is open & rooms are generously sized. The large gourmet kitchen has Viking, Sub-Zero & Miele appliances, granite countertops & flows into the sunny Great Rm w/ its high, vaulted ceilings, a field stone fireplace & French doors leading to a large back deck. The 1st floor also has a fabulous office & an extra room that could easily be used as a bedrm. The Master bedrm Suite boasts 2 walk in closets, window seats, high ceilings & storage galore. The fully finished Lower Level is wired for a home entertainment system & provides an additional 651 sq. ft. A walk-up attic offers further potential for living. Low taxes too!
This property is off market, which means it's not currently listed for sale or rent on Zillow. This may be different from what's available on other websites or public sources.

