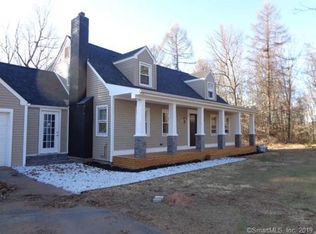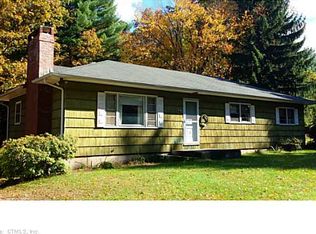Sold for $365,000
$365,000
40 Sadds Mill Road, Ellington, CT 06029
4beds
1,450sqft
Multi Family
Built in 1895
-- sqft lot
$376,000 Zestimate®
$252/sqft
$2,009 Estimated rent
Home value
$376,000
$338,000 - $414,000
$2,009/mo
Zestimate® history
Loading...
Owner options
Explore your selling options
What's special
Two family on a Level partly wooded country lot. Beautiful peaceful setting. First Floor consists of a 11.4 X12 Kitchen, A Pantry, Basement access, 11.4x13.3 Bedroom, 8.3x5.4 Bathroom, 10.3x13.7 Livingroom, 10.1x9.6 Bedroom, The Second Floor apartment consists of a 14.5x11.5 Livingroom, 11.11x11.5 Bedroom, 7.1x6.8 Bathroom, 10.11x13.3 Kitchen and a 11.11x10.3 Bedroom. Updated windows, siding and roof. Separate electric. Seller is looking for an "as is" sale.
Zillow last checked: 8 hours ago
Listing updated: February 06, 2025 at 05:37am
Listed by:
Dan Keune 860-214-1150,
Campbell-Keune Realty Inc 860-872-2023
Bought with:
Allan T. Andrews, RES.0827478
Campbell-Keune Realty Inc
Source: Smart MLS,MLS#: 24062260
Facts & features
Interior
Bedrooms & bathrooms
- Bedrooms: 4
- Bathrooms: 2
- Full bathrooms: 2
Heating
- Hot Water, Oil
Cooling
- None
Appliances
- Included: Water Heater
Features
- Basement: Full
- Attic: None
- Has fireplace: No
Interior area
- Total structure area: 1,450
- Total interior livable area: 1,450 sqft
- Finished area above ground: 1,450
Property
Parking
- Parking features: None
Lot
- Size: 2.64 Acres
- Features: Few Trees, Level
Details
- Parcel number: 1618714
- Zoning: RAR
Construction
Type & style
- Home type: MultiFamily
- Architectural style: Units on different Floors
- Property subtype: Multi Family
Materials
- Vinyl Siding
- Foundation: Stone
- Roof: Asphalt
Condition
- New construction: No
- Year built: 1895
Utilities & green energy
- Sewer: Septic Tank
- Water: Well
Community & neighborhood
Location
- Region: Ellington
Price history
| Date | Event | Price |
|---|---|---|
| 2/5/2025 | Sold | $365,000+6.4%$252/sqft |
Source: | ||
| 1/10/2025 | Pending sale | $342,900$236/sqft |
Source: | ||
| 1/3/2025 | Listed for sale | $342,900$236/sqft |
Source: | ||
Public tax history
| Year | Property taxes | Tax assessment |
|---|---|---|
| 2025 | $4,809 +3.1% | $129,610 |
| 2024 | $4,666 +4.9% | $129,610 |
| 2023 | $4,446 +5.6% | $129,610 |
Find assessor info on the county website
Neighborhood: 06029
Nearby schools
GreatSchools rating
- 8/10Center SchoolGrades: K-6Distance: 1.1 mi
- 7/10Ellington Middle SchoolGrades: 7-8Distance: 2.6 mi
- 9/10Ellington High SchoolGrades: 9-12Distance: 1.2 mi
Get pre-qualified for a loan
At Zillow Home Loans, we can pre-qualify you in as little as 5 minutes with no impact to your credit score.An equal housing lender. NMLS #10287.
Sell for more on Zillow
Get a Zillow Showcase℠ listing at no additional cost and you could sell for .
$376,000
2% more+$7,520
With Zillow Showcase(estimated)$383,520

