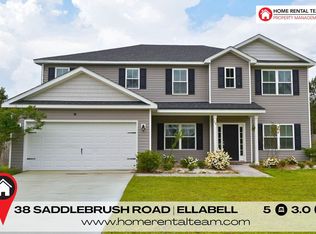Sold for $358,000
$358,000
40 Saddlebrush Road, Ellabell, GA 31308
4beds
2,827sqft
Single Family Residence
Built in 2020
0.74 Acres Lot
$362,400 Zestimate®
$127/sqft
$3,172 Estimated rent
Home value
$362,400
$341,000 - $388,000
$3,172/mo
Zestimate® history
Loading...
Owner options
Explore your selling options
What's special
This stunning 4-bed, 2.5-bath home is conveniently nestled in Bryan County's desirable Hidden Creek community! Just minutes from I-16, this home sits on a spacious .72-acre lot. The huge backyard, complete with a privacy fence, is perfect for outdoor activities, & the covered back deck provides a great space for relaxation. Enjoy additional storage or workspace in the outbuilding with electricity. Inside, you'll find an open floorplan with 2,827 square feet of living space. The large master suite on the main floor features 2 massive walk-in closets & a luxurious en-suite bathroom with his & her sinks, a water closet, a separate shower, & a garden tub. Upstairs, a bonus/flex room offers versatile space. The open living room boasts an electric fireplace, & the kitchen includes granite countertops, a large island, & a walk-in pantry. Plus, there's a formal dining room & LVT flooring downstairs. Community amenities include a pool & playground. A must-see—schedule your private tour today!
Zillow last checked: 8 hours ago
Listing updated: August 06, 2025 at 04:29pm
Listed by:
Kimberly J. Reynolds 912-678-2520,
Keller Williams Coastal Area P
Bought with:
NONMLS Sale, NMLS
NON MLS MEMBER
Source: Hive MLS,MLS#: SA332041 Originating MLS: Savannah Multi-List Corporation
Originating MLS: Savannah Multi-List Corporation
Facts & features
Interior
Bedrooms & bathrooms
- Bedrooms: 4
- Bathrooms: 3
- Full bathrooms: 2
- 1/2 bathrooms: 1
Heating
- Central, Electric
Cooling
- Central Air, Electric
Appliances
- Included: Some Electric Appliances, Dishwasher, Electric Water Heater, Oven, Range, Refrigerator
- Laundry: Laundry Room, Washer Hookup, Dryer Hookup
Features
- Breakfast Bar, Breakfast Area, Ceiling Fan(s), Double Vanity, Garden Tub/Roman Tub, Kitchen Island, Main Level Primary, Primary Suite, Pantry, Pull Down Attic Stairs, Recessed Lighting, Separate Shower, Fireplace
- Windows: Double Pane Windows
- Attic: Pull Down Stairs
- Number of fireplaces: 1
- Fireplace features: Electric, Great Room
Interior area
- Total interior livable area: 2,827 sqft
Property
Parking
- Total spaces: 2
- Parking features: Attached, Garage Door Opener, Off Street
- Garage spaces: 2
Features
- Patio & porch: Covered, Patio, Deck, Front Porch
- Exterior features: Deck
- Pool features: Community
- Fencing: Wood,Privacy,Yard Fenced
Lot
- Size: 0.74 Acres
- Features: Back Yard, Level, Private, Sprinkler System
Details
- Additional structures: Outbuilding
- Parcel number: 02517002017
- Zoning: R-15
- Special conditions: Standard
Construction
Type & style
- Home type: SingleFamily
- Architectural style: Traditional
- Property subtype: Single Family Residence
Materials
- Frame, Vinyl Siding
- Foundation: Slab
- Roof: Composition
Condition
- Year built: 2020
Utilities & green energy
- Sewer: Septic Tank
- Water: Shared Well
Green energy
- Green verification: ENERGY STAR Certified Homes
- Energy efficient items: Windows
Community & neighborhood
Community
- Community features: Pool, Playground
Location
- Region: Ellabell
- Subdivision: Hidden Creek
HOA & financial
HOA
- Has HOA: Yes
- HOA fee: $400 annually
Other
Other facts
- Listing agreement: Exclusive Right To Sell
- Listing terms: Cash,Conventional,FHA,USDA Loan,VA Loan
- Road surface type: Paved
Price history
| Date | Event | Price |
|---|---|---|
| 8/6/2025 | Sold | $358,000-3.2%$127/sqft |
Source: | ||
| 7/2/2025 | Pending sale | $370,000$131/sqft |
Source: | ||
| 6/5/2025 | Listed for sale | $370,000-1%$131/sqft |
Source: | ||
| 6/2/2025 | Listing removed | $373,599$132/sqft |
Source: | ||
| 5/12/2025 | Price change | $373,599-1.7%$132/sqft |
Source: | ||
Public tax history
| Year | Property taxes | Tax assessment |
|---|---|---|
| 2024 | $4,206 +16.7% | $167,280 +14% |
| 2023 | $3,606 +9.5% | $146,760 +20.4% |
| 2022 | $3,293 +1729.7% | $121,880 +18.1% |
Find assessor info on the county website
Neighborhood: 31308
Nearby schools
GreatSchools rating
- 9/10Bryan County Elementary SchoolGrades: PK-5Distance: 5.2 mi
- 5/10Bryan County Middle SchoolGrades: 6-8Distance: 5.2 mi
- 5/10Bryan County High SchoolGrades: 9-12Distance: 5.3 mi
Schools provided by the listing agent
- Elementary: Bryan County
- Middle: Bryan County
- High: Bryan County
Source: Hive MLS. This data may not be complete. We recommend contacting the local school district to confirm school assignments for this home.
Get pre-qualified for a loan
At Zillow Home Loans, we can pre-qualify you in as little as 5 minutes with no impact to your credit score.An equal housing lender. NMLS #10287.
Sell with ease on Zillow
Get a Zillow Showcase℠ listing at no additional cost and you could sell for —faster.
$362,400
2% more+$7,248
With Zillow Showcase(estimated)$369,648
