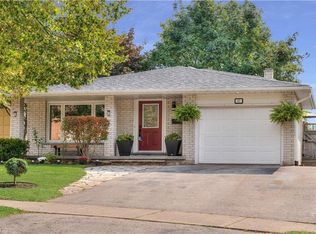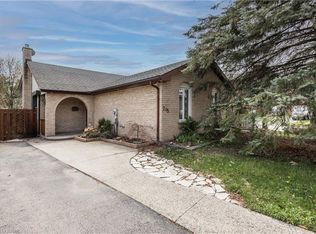Sold for $699,000 on 06/12/25
C$699,000
40 Sabrina Cres, Kitchener, ON N2P 1Y6
3beds
996sqft
Single Family Residence, Residential
Built in ----
5,000.6 Square Feet Lot
$-- Zestimate®
C$702/sqft
$-- Estimated rent
Home value
Not available
Estimated sales range
Not available
Not available
Loading...
Owner options
Explore your selling options
What's special
Situated on a quiet crescent in the sought-after Doon neighborhood, this well-maintained red brick raised bungalow offers 3 bedrooms, 2 full bathrooms, and parking for up to 5 vehicles, including an attached garage. The bright, functional layout includes a fully finished basement where the third bedroom is located and plenty of storage. The roof was updated in 2018, and a brand new water softener adds extra comfort and efficiency. Enjoy a private backyard with mature surroundings and a large composite wood deck—ideal for outdoor dining or relaxing in the sun. With quick access to scenic walking and biking trails, and located close to parks, schools, shopping, and major routes, this home offers a great blend of comfort, convenience, and community.
Zillow last checked: 8 hours ago
Listing updated: August 21, 2025 at 12:35am
Listed by:
Tony Johal, Broker,
RE/MAX TWIN CITY REALTY INC. BROKERAGE-2
Source: ITSO,MLS®#: 40717521Originating MLS®#: Cornerstone Association of REALTORS®
Facts & features
Interior
Bedrooms & bathrooms
- Bedrooms: 3
- Bathrooms: 2
- Full bathrooms: 1
- 1/2 bathrooms: 1
- Main level bathrooms: 1
- Main level bedrooms: 2
Bedroom
- Level: Main
Other
- Level: Main
Bedroom
- Level: Basement
Bathroom
- Features: 4-Piece
- Level: Main
Bathroom
- Features: 2-Piece
- Level: Basement
Kitchen
- Level: Main
Living room
- Level: Basement
Other
- Description: GARAGE
- Level: Basement
Sunroom
- Level: Main
Utility room
- Level: Basement
Heating
- Forced Air, Natural Gas
Cooling
- Central Air
Appliances
- Included: Water Heater, Dishwasher, Dryer, Refrigerator, Stove, Washer
- Laundry: Upper Level
Features
- Basement: Full,Finished
- Has fireplace: No
Interior area
- Total structure area: 1,548
- Total interior livable area: 995.72 sqft
- Finished area above ground: 995
- Finished area below ground: 553
Property
Parking
- Total spaces: 5
- Parking features: Attached Garage, Private Drive Double Wide
- Attached garage spaces: 1
- Uncovered spaces: 4
Features
- Frontage type: West
- Frontage length: 45.46
Lot
- Size: 5,000 sqft
- Dimensions: 45.46 x 110
- Features: Urban, Airport, City Lot, Hospital, Major Highway, Place of Worship, Public Transit, Quiet Area, Schools, Shopping Nearby
Details
- Parcel number: 227250092
- Zoning: R2A
Construction
Type & style
- Home type: SingleFamily
- Architectural style: Bungalow Raised
- Property subtype: Single Family Residence, Residential
Materials
- Brick
- Foundation: Poured Concrete
- Roof: Asphalt Shing
Condition
- 31-50 Years
- New construction: No
Utilities & green energy
- Sewer: Sewer (Municipal)
- Water: Municipal
Community & neighborhood
Location
- Region: Kitchener
Price history
| Date | Event | Price |
|---|---|---|
| 6/12/2025 | Sold | C$699,000C$702/sqft |
Source: ITSO #40717521 | ||
Public tax history
Tax history is unavailable.
Neighborhood: Pioneer Park
Nearby schools
GreatSchools rating
No schools nearby
We couldn't find any schools near this home.

