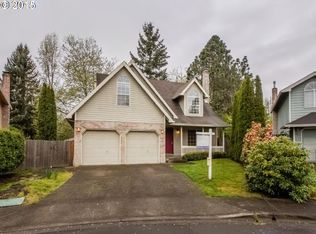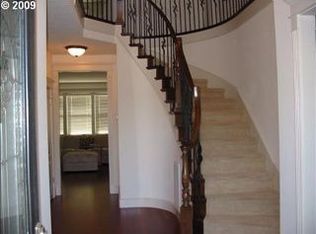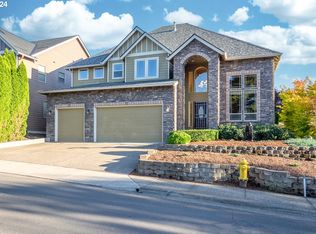Sold
$875,000
40 SW 150th Ave, Beaverton, OR 97006
4beds
2,744sqft
Residential, Single Family Residence
Built in 2022
0.64 Acres Lot
$853,300 Zestimate®
$319/sqft
$4,436 Estimated rent
Home value
$853,300
$811,000 - $896,000
$4,436/mo
Zestimate® history
Loading...
Owner options
Explore your selling options
What's special
Custom 2022 Build on Rare .64 Acre City Lot. Built brand new from the foundation up, this home sits on a hard-to-find, oversized lot within city limits. Inside, you're welcomed by a bright & airy open-concept floor plan where the living, dining & kitchen spaces flow effortlessly together. The kitchen is a true centerpiece, showcasing sleek black stainless steel appliances, granite countertops, refrigerator w/built-in water line & generous island, perfect for both everyday living & entertaining. The main-level primary suite provides a peaceful retreat, complete w/spacious walk-in closet & en suite bathroom w/walk-in shower. Main floor laundry adds to the convenience of single-level living. Upstairs, you'll find 3 additional rooms plus a massive bonus/flex space, ideal for a home theater, playroom, office &/or gym. Step out onto the back deck, which overlooks your own private, fully fenced backyard. Whether you envision garden beds, outdoor gatherings, or simply open space to enjoy, this expansive lot offers endless potential. For easy upkeep, a brand-new riding lawn mower is included. This one-of-a-kind property offers a rare blend of modern construction & estate-sized land—all in the heart of the city.
Zillow last checked: 8 hours ago
Listing updated: August 21, 2025 at 12:44pm
Listed by:
Ariel Sasser 503-422-1662,
Property Group NW
Bought with:
Manisha Franco, 201244373
Oregon First
Source: RMLS (OR),MLS#: 485952903
Facts & features
Interior
Bedrooms & bathrooms
- Bedrooms: 4
- Bathrooms: 3
- Full bathrooms: 2
- Partial bathrooms: 1
- Main level bathrooms: 2
Primary bedroom
- Features: Suite, Walkin Closet, Walkin Shower
- Level: Main
Bedroom 2
- Level: Upper
Bedroom 3
- Level: Upper
Bedroom 4
- Level: Upper
Dining room
- Features: Sliding Doors
- Level: Main
Family room
- Features: Flex Room
- Level: Upper
Kitchen
- Features: Dishwasher, Gas Appliances, Island, Microwave, Free Standing Range, Free Standing Refrigerator, Granite
- Level: Main
Living room
- Level: Main
Heating
- Forced Air 95 Plus
Cooling
- Central Air
Appliances
- Included: Dishwasher, Free-Standing Gas Range, Microwave, Plumbed For Ice Maker, Stainless Steel Appliance(s), Washer/Dryer, Gas Appliances, Free-Standing Range, Free-Standing Refrigerator, Gas Water Heater
- Laundry: Laundry Room
Features
- Granite, Kitchen Island, Suite, Walk-In Closet(s), Walkin Shower
- Doors: Sliding Doors
- Windows: Double Pane Windows, Vinyl Frames
- Basement: Crawl Space
Interior area
- Total structure area: 2,744
- Total interior livable area: 2,744 sqft
Property
Parking
- Total spaces: 2
- Parking features: Driveway, RV Access/Parking, Attached
- Attached garage spaces: 2
- Has uncovered spaces: Yes
Accessibility
- Accessibility features: Garage On Main, Main Floor Bedroom Bath, Minimal Steps, Parking, Utility Room On Main, Walkin Shower, Accessibility
Features
- Levels: Two
- Stories: 2
- Patio & porch: Deck
- Exterior features: Yard
- Fencing: Fenced
Lot
- Size: 0.64 Acres
- Features: Level, Private, SqFt 20000 to Acres1
Details
- Additional structures: RVParking, ToolShed
- Parcel number: R34475
- Zoning: R-5
Construction
Type & style
- Home type: SingleFamily
- Architectural style: Cape Cod
- Property subtype: Residential, Single Family Residence
Materials
- Lap Siding
- Foundation: Concrete Perimeter
- Roof: Composition
Condition
- Approximately
- New construction: No
- Year built: 2022
Utilities & green energy
- Gas: Gas
- Sewer: Public Sewer
- Water: Public
Community & neighborhood
Location
- Region: Beaverton
Other
Other facts
- Listing terms: Cash,Conventional,FHA,VA Loan
- Road surface type: Paved
Price history
| Date | Event | Price |
|---|---|---|
| 8/21/2025 | Sold | $875,000+2.9%$319/sqft |
Source: | ||
| 6/20/2025 | Pending sale | $850,000$310/sqft |
Source: | ||
| 6/17/2025 | Listed for sale | $850,000$310/sqft |
Source: | ||
Public tax history
| Year | Property taxes | Tax assessment |
|---|---|---|
| 2025 | $6,142 +4.4% | $325,040 +3% |
| 2024 | $5,886 +6.5% | $315,580 +3% |
| 2023 | $5,527 +10.4% | $306,390 +10.1% |
Find assessor info on the county website
Neighborhood: Marlene Village
Nearby schools
GreatSchools rating
- 3/10Barnes Elementary SchoolGrades: PK-5Distance: 1.1 mi
- 3/10Meadow Park Middle SchoolGrades: 6-8Distance: 0.4 mi
- 9/10Sunset High SchoolGrades: 9-12Distance: 0.8 mi
Schools provided by the listing agent
- Elementary: Barnes
- Middle: Meadow Park
- High: Sunset
Source: RMLS (OR). This data may not be complete. We recommend contacting the local school district to confirm school assignments for this home.
Get a cash offer in 3 minutes
Find out how much your home could sell for in as little as 3 minutes with a no-obligation cash offer.
Estimated market value
$853,300


