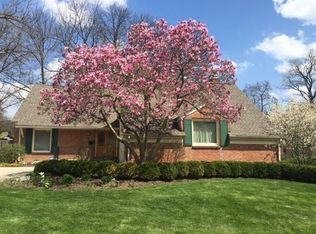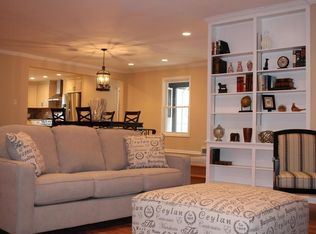Mid Century Modern architectural style in desirable Central Bexley. This expansive ranch boasts a distinct style focused on simple form and function. Practical layout with living area separate from private bedroom wing emphasizes crisp lines, warm neutrals and balance. Vaulted, beamed ceilings and floor-to-ceiling windows. 2 Stone hearth fireplaces, built in bookshelves, clever cabinets & closets, closets, closets. Over-sized chef's Kitchen, butler pantry & 1st floor Laundry. Secluded Owner's Suite w vaulted ceiling, sky lights, built in bookcase, spa bathroom & plethora of closets & mirrors! Private deck offers owners access to secluded park-like backyard. 2 furnaces. This luxury home, on large treed lot, is located on one of Bexley's choicest streets and has been lovingly maintained.
This property is off market, which means it's not currently listed for sale or rent on Zillow. This may be different from what's available on other websites or public sources.

