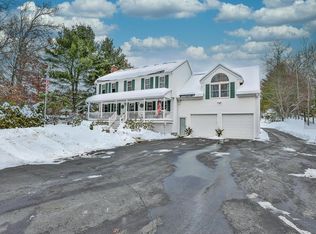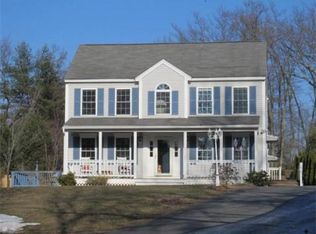Seller relocation-- BEST value around!!!! Spacious 3 bedroom, 2.5 bath Colonial home with OVER one acre of land! This home is tucked back from the road in a scenic and wooded neighborhood, within walking distance to the Wachusett Reservoir, South Meadow Pond, Clinton Middle and Clinton High Schools, athletic fields/track/tennis courts and public swimming pool. Relax in the serenity of your oversized, private backyard featuring vaulted 3-season sun room and outdoor patio. Beautiful front porch, hardwoods, 1st fl laundry, propane gas log fireplaced living room, formal dining room, 2 car garage under. Will not last at this price!
This property is off market, which means it's not currently listed for sale or rent on Zillow. This may be different from what's available on other websites or public sources.

