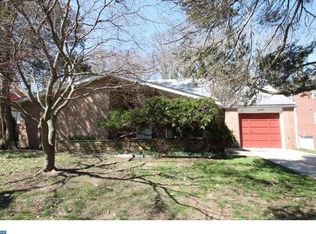Spacious 4 bedroom, 3 bath brick and siding cape cod home in the desirable Springfield school district. Enjoy some open air relaxation on the covered front patio. Enter the large living room with beautiful hardwood floors. Formal dining room currently being used as a den. Eat-in kitchen with dishwasher, refrigerator, pantry closet, ceiling fan, garbage disposal. A built in table separates the kitchen from a large room which has the potential to be used as a breakfast room or a family room. First floor laundry room with cedar closet, outside exit to trek deck and fully fenced rear yard. Master bedroom with master bathroom (steam shower) and a second good sized bedroom which both have large closets. A tiled hall bathroom with a tub complete this floor. Second level has 2 more very large bedrooms and another full bathroom with tub. Plenty of walk-in storage on this level too. This is the only home on the street with a basement. The walkout basement, complete with a powder room, is finished and has been used to host many wonderful parties over the years. Special features include a one car attached garage with opener and shelving, newer roof, 100 amp circuit breakers, rear patio, replacement windows, multiple large closets and storage areas, and a maintenance free exterior. Extremely convenient location with its' easy access to the Blue Route, the airport, I-95, and the turnpike. Be in Center City Philadelphia in no time by car or on public transportation. You can walk to the park with its' tennis courts and basketball nets, the library, stores and other amenities! Looking for space and convenience? Look no further! See for yourself!
This property is off market, which means it's not currently listed for sale or rent on Zillow. This may be different from what's available on other websites or public sources.
