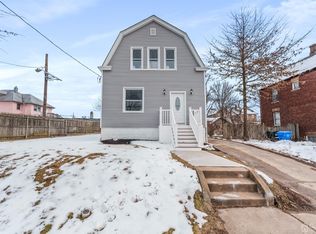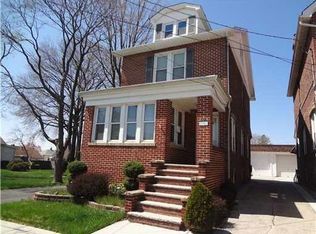Welcome home! This beautiful 2 Bed 1.5 Bath Ranch in desirable Fords is sure to please! As you enter you will be delighted by the large living room with plenty natural lighting coming from the large bay-window. You will then enter the spacious dining room with the EIK on your right side. As you go down the hall on wood floors you will discover the 2 large bedrooms each featuring double closets. Your excitement will sore as you enter the finished basement that offers a family room, laundry room and bonus space. Relax on the charming side porch before heading to the spacious backyard to take a dip in the pool. With a little TLC, this starter home may be the home of your dreams.
This property is off market, which means it's not currently listed for sale or rent on Zillow. This may be different from what's available on other websites or public sources.

