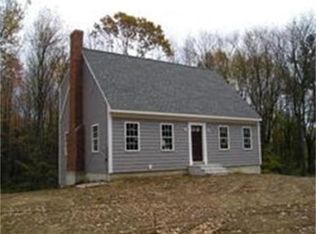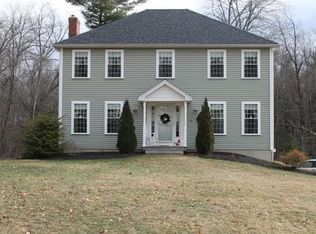Country roads take me HOME!! Situated on just over an acre, this home is move in ready and will surprise you! Cathedral ceilings in the large living room. The kitchen has maple, Kraftmaid cabinets and ALL of the appliances will stay! Formal Dining Room with hardwoods! Master Bedroom has access to Full Bathroom. Other 2 bedrooms are decent sizes! The basement has another Bathroom with shower and organized laundry area. The basement also has a family room - excellent for the extra space you may need - whether it be a family room, office, exercise room - your choice! This house is wired for a generator and security system! The backyard is completely fenced in. Some extras included Shed, professional landscaping and a front walk-way! Let's not forget the insulated, Over-sized 2 Car Garage! Walking distance to Brookfield Orchards! Come make this your home today!
This property is off market, which means it's not currently listed for sale or rent on Zillow. This may be different from what's available on other websites or public sources.


