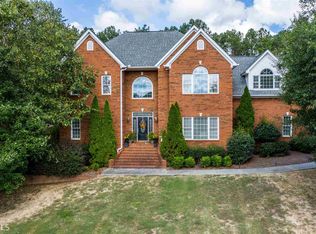Closed
$845,000
40 Rustic Ridge Rd NE, Rome, GA 30161
5beds
8,000sqft
Single Family Residence
Built in 2001
1.91 Acres Lot
$992,600 Zestimate®
$106/sqft
$4,746 Estimated rent
Home value
$992,600
$903,000 - $1.09M
$4,746/mo
Zestimate® history
Loading...
Owner options
Explore your selling options
What's special
Check out this beautiful custom-built home in sought after High Pointe subdivision on almost 2 acres. This gorgeous home has been fully updated with everything one could want. The beautiful front door opens to oversized foyer with built-in fish tank that overlooks two-story great room with stone fireplace. Kitchen has a commercial gas 48" six-burner range with griddle, double oven, island, breakfast bar, built-in cabinet style refrigerator and hidden walk-in pantry. The large breakfast bar adjoining the keeping room with fireplace makes entertaining a breeze and kids not far away as meals are prepared. The coffee bar/butlers area connects the dining room with one-of-a-kind concrete dining table. The master bedroom with ceiling-mounted tv has a spacious sitting area and access to the back porch overlooking the fenced-in backyard oasis. Oversized walk-in closet/changing room provides plenty of custom shelving and hanging areas for the most challenging wardrobes. The secondary bedrooms upstairs have high ceilings and are all oversized with walk-in closets and updated bathrooms. Huge entertaining basement with kitchen, office, multi-purpose rooms, 2nd master bedroom and bath and play room. All basement windows overlook the terrace level that walks out to the fenced-in cool-decked inground-pool and hot tub with fireplace sitting area. The garage is another fantastic space as it has been customized with epoxy floors and finished out like an upscale car shop. Don't miss this opportunity to own a special property in Rome! Call me for your private showing.
Zillow last checked: 8 hours ago
Listing updated: March 20, 2024 at 04:23pm
Listed by:
Brooke Brinson 706-409-3838,
Hardy Realty & Development Company
Bought with:
Jim Harrington Jr, 207999
Hardy Realty & Development Company
Source: GAMLS,MLS#: 10175417
Facts & features
Interior
Bedrooms & bathrooms
- Bedrooms: 5
- Bathrooms: 5
- Full bathrooms: 4
- 1/2 bathrooms: 1
- Main level bathrooms: 1
- Main level bedrooms: 1
Dining room
- Features: Separate Room
Kitchen
- Features: Breakfast Bar, Kitchen Island, Pantry, Solid Surface Counters, Walk-in Pantry
Heating
- Central, Forced Air, Zoned
Cooling
- Ceiling Fan(s), Central Air, Zoned
Appliances
- Included: Convection Oven, Disposal, Microwave, Oven/Range (Combo), Refrigerator, Stainless Steel Appliance(s)
- Laundry: Common Area, Mud Room
Features
- Bookcases, High Ceilings, Double Vanity, Beamed Ceilings, In-Law Floorplan, Master On Main Level
- Flooring: Hardwood, Tile
- Basement: Bath Finished,Concrete,Interior Entry,Exterior Entry,Finished,Full
- Attic: Expandable
- Number of fireplaces: 2
- Fireplace features: Factory Built, Masonry
Interior area
- Total structure area: 8,000
- Total interior livable area: 8,000 sqft
- Finished area above ground: 5,500
- Finished area below ground: 2,500
Property
Parking
- Parking features: Attached, Garage Door Opener, Garage, Kitchen Level, Side/Rear Entrance
- Has attached garage: Yes
Features
- Levels: Three Or More
- Stories: 3
- Fencing: Fenced,Back Yard
Lot
- Size: 1.91 Acres
- Features: Cul-De-Sac
Details
- Parcel number: L13Y 055
Construction
Type & style
- Home type: SingleFamily
- Architectural style: Stone Frame,Country/Rustic
- Property subtype: Single Family Residence
Materials
- Stone, Wood Siding, Brick
- Roof: Composition
Condition
- Resale
- New construction: No
- Year built: 2001
Utilities & green energy
- Sewer: Septic Tank
- Water: Public
- Utilities for property: Underground Utilities, Cable Available, High Speed Internet, Natural Gas Available
Community & neighborhood
Community
- Community features: Street Lights
Location
- Region: Rome
- Subdivision: High Pointe
Other
Other facts
- Listing agreement: Exclusive Right To Sell
Price history
| Date | Event | Price |
|---|---|---|
| 3/8/2024 | Sold | $845,000-10.1%$106/sqft |
Source: | ||
| 2/14/2024 | Pending sale | $939,900$117/sqft |
Source: | ||
| 12/14/2023 | Price change | $939,900-3.1%$117/sqft |
Source: | ||
| 7/26/2023 | Price change | $969,900-2.5%$121/sqft |
Source: | ||
| 6/28/2023 | Listed for sale | $995,000+50.1%$124/sqft |
Source: | ||
Public tax history
| Year | Property taxes | Tax assessment |
|---|---|---|
| 2024 | $11,411 +2.7% | $393,424 +3% |
| 2023 | $11,107 +5.4% | $382,038 +9.2% |
| 2022 | $10,537 +9.3% | $349,843 +11.2% |
Find assessor info on the county website
Neighborhood: 30161
Nearby schools
GreatSchools rating
- 9/10Johnson Elementary SchoolGrades: PK-4Distance: 2.5 mi
- 9/10Model High SchoolGrades: 8-12Distance: 3.4 mi
- 8/10Model Middle SchoolGrades: 5-7Distance: 3.5 mi
Schools provided by the listing agent
- Elementary: Johnson
- Middle: Model
- High: Model
Source: GAMLS. This data may not be complete. We recommend contacting the local school district to confirm school assignments for this home.
Get pre-qualified for a loan
At Zillow Home Loans, we can pre-qualify you in as little as 5 minutes with no impact to your credit score.An equal housing lender. NMLS #10287.
