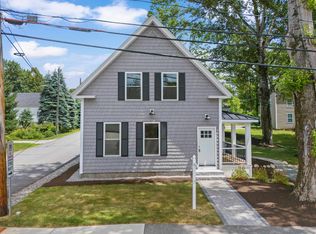Closed
Listed by:
Cathy Dias,
Coldwell Banker J Hampe Associates 603-224-4422
Bought with: RE/MAX Synergy
$285,000
40 Rush Road, Henniker, NH 03242
--beds
--baths
2,163sqft
Multi Family
Built in 1850
-- sqft lot
$473,300 Zestimate®
$132/sqft
$2,471 Estimated rent
Home value
$473,300
$435,000 - $516,000
$2,471/mo
Zestimate® history
Loading...
Owner options
Explore your selling options
What's special
Two family home located within walking distance to Henniker center. Property serviced by town water and sewer. Attached barn with parking for one vehicle. Newer roof. The property is in need of extensive rehab, but has great potential. Heating system currently off due to need for oil tank replacement, multiple leaks in the baseboard hot water pipes and seller cannot guarantee that the system works. Extensive water damage from past frozen pipes. Many bathroom fixtures have been removed and need replacing. Status of all appliances is unknown. Majority of personal property currently in the house and barn will convey. This prime village location, pleasing floorplan and options for use make any future investments in time and money worthwhile. Much potential to continue the use as a 2 family or convert to single family. Showings to begin Wednesday, January 17th by appointment. Cash strongly preferred, other financing options may be possible but not guaranteed. Property being sold As-IS
Zillow last checked: 8 hours ago
Listing updated: February 02, 2024 at 10:34am
Listed by:
Cathy Dias,
Coldwell Banker J Hampe Associates 603-224-4422
Bought with:
Rebecca Curran
RE/MAX Synergy
Source: PrimeMLS,MLS#: 4982215
Facts & features
Interior
Heating
- Oil, Baseboard, Electric, Hot Water, None, Space Heater
Cooling
- None
Appliances
- Included: Water Heater off Boiler
Features
- Flooring: Carpet, Softwood, Vinyl
- Basement: Crawl Space,Dirt Floor,Partial,Interior Stairs,Unfinished,Interior Access,Interior Entry
Interior area
- Total structure area: 3,251
- Total interior livable area: 2,163 sqft
- Finished area above ground: 2,163
- Finished area below ground: 0
Property
Parking
- Total spaces: 1
- Parking features: Dirt, Direct Entry, Storage Above, Garage, Off Street, Attached
- Garage spaces: 1
Features
- Levels: 1.75
- Patio & porch: Screened Porch
- Frontage length: Road frontage: 212
Lot
- Size: 10,019 sqft
- Features: Corner Lot, Sidewalks, In Town, Near Golf Course, Near Shopping, Near Skiing, Near Snowmobile Trails, Neighborhood, Near ATV Trail
Details
- Parcel number: HENNM2L224
- Zoning description: Village Proper WS
Construction
Type & style
- Home type: MultiFamily
- Architectural style: Antique,New Englander
- Property subtype: Multi Family
Materials
- Wood Frame, Clapboard Exterior, Wood Exterior
- Foundation: Granite, Stone
- Roof: Metal,Architectural Shingle
Condition
- New construction: No
- Year built: 1850
Utilities & green energy
- Electric: Circuit Breakers, Fuses
- Sewer: Public Sewer
- Water: Public
- Utilities for property: Cable
Community & neighborhood
Location
- Region: Henniker
Other
Other facts
- Road surface type: Paved
Price history
| Date | Event | Price |
|---|---|---|
| 2/2/2024 | Sold | $285,000-3.4%$132/sqft |
Source: | ||
| 1/14/2024 | Listed for sale | $295,000$136/sqft |
Source: | ||
Public tax history
| Year | Property taxes | Tax assessment |
|---|---|---|
| 2024 | $7,127 | $218,900 |
| 2023 | $7,127 | $218,900 |
| 2022 | $7,127 +4.2% | $218,900 |
Find assessor info on the county website
Neighborhood: 03242
Nearby schools
GreatSchools rating
- 2/10Henniker Community SchoolGrades: PK-8Distance: 0.2 mi
- 5/10John Stark Regional High SchoolGrades: 9-12Distance: 4.9 mi
Schools provided by the listing agent
- Elementary: Henniker Community School
- Middle: Henniker Community School
- High: John Stark Regional High Sch
- District: Henniker Sch District SAU #24
Source: PrimeMLS. This data may not be complete. We recommend contacting the local school district to confirm school assignments for this home.
Get pre-qualified for a loan
At Zillow Home Loans, we can pre-qualify you in as little as 5 minutes with no impact to your credit score.An equal housing lender. NMLS #10287.
