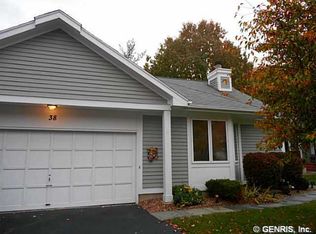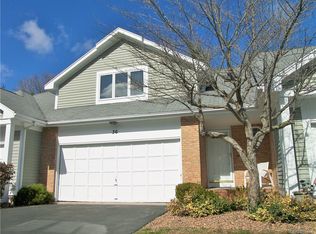Closed
$225,000
40 Running Brook Ln, Rochester, NY 14626
2beds
1,453sqft
Townhouse
Built in 1988
5,048.6 Square Feet Lot
$252,400 Zestimate®
$155/sqft
$2,048 Estimated rent
Home value
$252,400
$240,000 - $265,000
$2,048/mo
Zestimate® history
Loading...
Owner options
Explore your selling options
What's special
Don't miss this bright and spacious Ranch End unit. Sell your lawn mower, because you'll love the convenience and low maintenance life style this great home offers. The turn key condition is sure to please, and this beautiful home even comes with a two car garage. Great open floor plan includes fireplaced living room with large bay window and carpeting. Formal dining room with sliding glass doors to the deck. Great kitchen updated with solid surface counters and tile back splash features lots of cabinet and counter space, modern appliances and breakfast bar. Spacious master suite includes large walk in closet, wall to wall carpeting and large window, access to the full bath with large vanity and shower. Second bedroom for guests or office. Convenient first floor laundry and half bath complete the living space. Partially finished basement adds bonus space for storage or hobbies. Large windows though-out have been replaced and flood the rooms with natural light. New furnace and water heater, new insulated garage door. This beautiful home is available for private showings so make your appointment and expect to be impressed. Offers are due Monday 4.29. at 5PM.
Zillow last checked: 8 hours ago
Listing updated: June 21, 2024 at 08:13am
Listed by:
Silvia M. Deutsch 585-389-1084,
RE/MAX Realty Group
Bought with:
Susan R Bentley, 10301221379
Howard Hanna
Source: NYSAMLSs,MLS#: R1533923 Originating MLS: Rochester
Originating MLS: Rochester
Facts & features
Interior
Bedrooms & bathrooms
- Bedrooms: 2
- Bathrooms: 2
- Full bathrooms: 1
- 1/2 bathrooms: 1
- Main level bathrooms: 2
- Main level bedrooms: 2
Heating
- Gas, Forced Air
Cooling
- Central Air
Appliances
- Included: Dryer, Dishwasher, Electric Oven, Electric Range, Disposal, Gas Water Heater, Microwave, Refrigerator, Washer
- Laundry: Main Level
Features
- Breakfast Bar, Separate/Formal Dining Room, Entrance Foyer, Eat-in Kitchen, Separate/Formal Living Room, Pantry, Sliding Glass Door(s), Solid Surface Counters, Bedroom on Main Level, Main Level Primary, Primary Suite, Programmable Thermostat
- Flooring: Carpet, Ceramic Tile, Varies, Vinyl
- Doors: Sliding Doors
- Windows: Thermal Windows
- Basement: Partially Finished,Sump Pump
- Number of fireplaces: 1
Interior area
- Total structure area: 1,453
- Total interior livable area: 1,453 sqft
Property
Parking
- Total spaces: 2
- Parking features: Attached, Garage, Open, Garage Door Opener
- Attached garage spaces: 2
- Has uncovered spaces: Yes
Features
- Levels: One
- Stories: 1
- Patio & porch: Deck
- Exterior features: Deck
Lot
- Size: 5,048 sqft
- Dimensions: 50 x 101
- Features: Rectangular, Rectangular Lot, Residential Lot
Details
- Parcel number: 2628000740600007073000
- Special conditions: Standard
Construction
Type & style
- Home type: Townhouse
- Property subtype: Townhouse
Materials
- Wood Siding, Copper Plumbing
- Roof: Asphalt
Condition
- Resale
- Year built: 1988
Utilities & green energy
- Electric: Circuit Breakers
- Sewer: Connected
- Water: Connected, Public
- Utilities for property: Cable Available, High Speed Internet Available, Sewer Connected, Water Connected
Community & neighborhood
Security
- Security features: Security System Owned
Location
- Region: Rochester
- Subdivision: Brookview Twnhms Sec 02
HOA & financial
HOA
- HOA fee: $300 monthly
- Amenities included: None
- Services included: Common Area Maintenance, Common Area Insurance, Insurance, Maintenance Structure, Reserve Fund, Snow Removal, Trash
- Association name: Crofton Perdue
- Association phone: 585-248-3840
Other
Other facts
- Listing terms: Cash,Conventional,FHA,VA Loan
Price history
| Date | Event | Price |
|---|---|---|
| 5/1/2024 | Pending sale | $225,000$155/sqft |
Source: | ||
| 4/30/2024 | Sold | $225,000$155/sqft |
Source: | ||
| 4/25/2024 | Listed for sale | $225,000+40.7%$155/sqft |
Source: | ||
| 7/28/2015 | Sold | $159,900+27.9%$110/sqft |
Source: | ||
| 6/29/2007 | Sold | $125,000$86/sqft |
Source: Public Record Report a problem | ||
Public tax history
| Year | Property taxes | Tax assessment |
|---|---|---|
| 2024 | -- | $154,000 |
| 2023 | -- | $154,000 +7% |
| 2022 | -- | $143,900 |
Find assessor info on the county website
Neighborhood: 14626
Nearby schools
GreatSchools rating
- 4/10Brookside Elementary School CampusGrades: K-5Distance: 0.3 mi
- 3/10Olympia High SchoolGrades: 6-12Distance: 1 mi
Schools provided by the listing agent
- District: Greece
Source: NYSAMLSs. This data may not be complete. We recommend contacting the local school district to confirm school assignments for this home.

