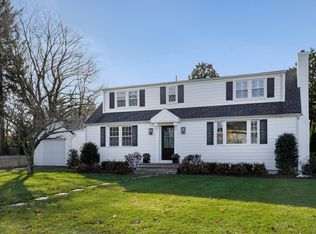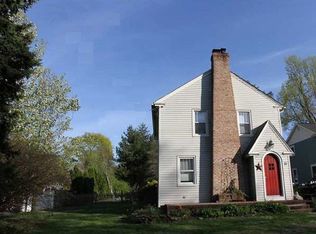Enjoy all Little Silver has to offer from this beautiful and pristine colonial. Spacious renovated kitchen with granite counters, SS appliances and slate floors opens to the gorgeous screened porch which overlooks the private, fenced in yard. Charming dining room leads to the elegant living room with wood burning fireplace and cozy den. Well located laundry room on first floor offers plenty of storage. Charming master bedroom with plantain shutters and a large walk in closet. Finished basement, circular driveway, shed and much more. Walk to town, school, park and tennis!
This property is off market, which means it's not currently listed for sale or rent on Zillow. This may be different from what's available on other websites or public sources.

