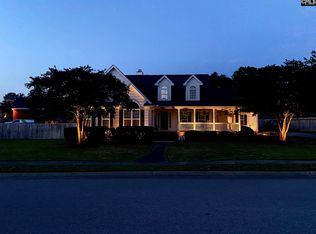PRICED TO SELL! Now ONLY $249,900! Buy with Confidence, This is a Certified Pre-Owned home with all inspections and repairs completed! Immaculate home with all the added custom touches. Stunning hardwoods throughout foyer, great room, formal dining and hallway. Vaulted ceiling in great room with fireplace. Great room is open to kitchen and formal dining. Kitchen and breakfast room with tile flooring, granite counters, back splash and under cabinet lighting. Owners suite retreat! Owners suite with adjacent sitting area, study, nursery or even a custom dressing room! The choice is yours! Owners bath with jetted tub, separate shower and dual vanity. Upstairs has additional 2 bedrooms with jack-n-jill bath setup and a HUGE bonus room! Bonus room could be great for media room, exercise room or game room! The .42 acre fully privacy fenced backyard is flat and perfect for a POOL!! Smart programmable thermostats and professional landscape lighting are just a few custom features added for convenience! 1 Year Home Protection Plan Included!
This property is off market, which means it's not currently listed for sale or rent on Zillow. This may be different from what's available on other websites or public sources.
