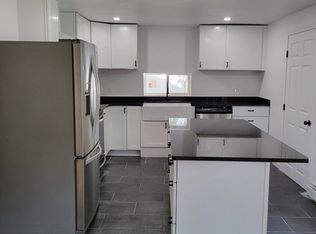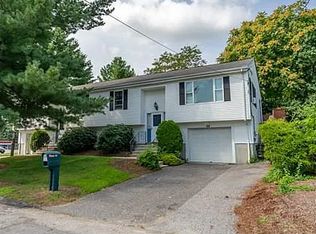Come view all the charm this well maintained home situated in the southeastern part of Worcester on Grafton Hill has to offer. Front entry vestibule leading to a large living room with masonry fireplace with gas log insert and hardwood floors. First floor bedroom with hardwood floors, 3 season sun room and half bath. Large ceramic tiled rear entry/mudroom with access to fenced in back yard and two car garage. Garage has outside ladder access door to second level with electricity and flooring.Bright and inviting open kitchen concept with ceramic tile floor and breakfast bar overlooking roomy dining area with hardwood floors.Two large bedrooms on the second floor with ample closet space as well as full bathroom. Replacement windows in main house. Easy access to amenities, shopping, Umass and major routes.... Mass Pike, 290 and 20.
This property is off market, which means it's not currently listed for sale or rent on Zillow. This may be different from what's available on other websites or public sources.

