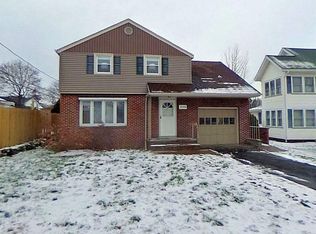Come home to 40 Rudman Road! ABSOLUTELY STUNNING updated cape cod with 4 bedrooms and 2.5 baths. Updated kitchen with newer cabinets and appliances. First floor master with jetted tub, gas fireplace and two walk in closets. Beautiful tiled no-threshold shower on first floor next to second bedroom. Open family room with gas fireplace and gleaming hardwood floors. Already wired for GREENLIGHT INTERNET! Two good sized bedrooms upstairs with a half bath. Fully fenced back yard with a patio and INGROUND POOL. Finished lower level with laundry room and workshop. Hurry! ALL OFFERS REVIEWED ON MONDAY, MARCH 1ST at 5pm.
This property is off market, which means it's not currently listed for sale or rent on Zillow. This may be different from what's available on other websites or public sources.
