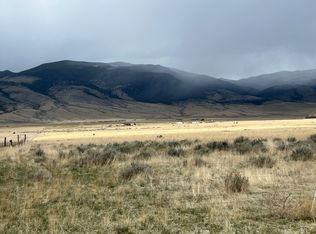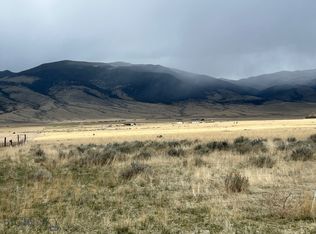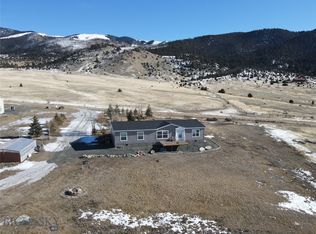Sold
Price Unknown
40 Royal Elk Rd, Whitehall, MT 59759
2beds
1,536sqft
Single Family Residence
Built in 1987
20.13 Acres Lot
$557,800 Zestimate®
$--/sqft
$1,684 Estimated rent
Home value
$557,800
Estimated sales range
Not available
$1,684/mo
Zestimate® history
Loading...
Owner options
Explore your selling options
What's special
Welcome to this cozy, single-family home that sits on 20+ acres. This 2-bedroom residence is located in a serene neighborhood, offering tranquility and solitude. As you step inside, you are greeted by the spacious living area adorned with vaulted ceilings and skylights that fill the home with natural light. The main floor offers an open-concept layout that seamlessly flows into the dining area and living room, creating an ideal space for entertaining guests or enjoying quiet evenings at home. The master suite boasts a luxurious master bedroom with an en-suite bathroom, providing a private retreat for relaxation. The second bedroom is perfect for guests or even an at home office. One of the highlights of this home is the walkout basement, offering ample space for a recreation room, or additional living quarters. The basement's flexible layout allows for endless possibilities to suit your lifestyle needs. Outside, you'll find a well-manicured yard with a peaceful ambiance, perfect for outdoor gatherings or simply unwinding after a long day. This property has endless possibilities. Schedule a showing today and envision yourself living in this serene retreat.
Zillow last checked: 8 hours ago
Listing updated: August 13, 2024 at 05:48pm
Listed by:
Amy Clary 406-490-3789,
McLeod Real Estate Group, LLC
Bought with:
Joe Depew, RBS-62078
Windermere Great Divide-Bozeman
Source: Big Sky Country MLS,MLS#: 391442Originating MLS: Big Sky Country MLS
Facts & features
Interior
Bedrooms & bathrooms
- Bedrooms: 2
- Bathrooms: 2
- Full bathrooms: 2
Heating
- Baseboard
Cooling
- Ceiling Fan(s)
Appliances
- Included: Dryer, Dishwasher
- Laundry: In Basement
Features
- Vaulted Ceiling(s), Wood Burning Stove, Main Level Primary
- Flooring: Laminate, Partially Carpeted
- Basement: Bathroom,Bedroom,Egress Windows,Rec/Family Area,Walk-Out Access
- Has fireplace: Yes
- Fireplace features: Wood Burning Stove
Interior area
- Total structure area: 1,536
- Total interior livable area: 1,536 sqft
- Finished area above ground: 768
Property
Parking
- Total spaces: 2
- Parking features: Detached, Garage
- Garage spaces: 2
Features
- Levels: One
- Stories: 1
- Patio & porch: Covered, Deck
- Waterfront features: None
Lot
- Size: 20.13 Acres
Details
- Parcel number: 0000004268
- Zoning description: RR - Rural Residential
- Special conditions: Standard
Construction
Type & style
- Home type: SingleFamily
- Property subtype: Single Family Residence
Materials
- Roof: Wood
Condition
- New construction: No
- Year built: 1987
Utilities & green energy
- Sewer: Septic Tank
- Water: Well
- Utilities for property: Septic Available, Water Available
Community & neighborhood
Location
- Region: Whitehall
- Subdivision: Other
Other
Other facts
- Listing terms: Cash,3rd Party Financing
- Ownership: Full
Price history
| Date | Event | Price |
|---|---|---|
| 6/14/2024 | Sold | -- |
Source: Big Sky Country MLS #391442 Report a problem | ||
| 5/13/2024 | Pending sale | $545,000$355/sqft |
Source: Big Sky Country MLS #391442 Report a problem | ||
| 5/1/2024 | Listed for sale | $545,000$355/sqft |
Source: Big Sky Country MLS #391442 Report a problem | ||
Public tax history
| Year | Property taxes | Tax assessment |
|---|---|---|
| 2024 | $1,346 +211.6% | $210,937 |
| 2023 | $432 +16% | $210,937 +39.6% |
| 2022 | $372 | $151,094 |
Find assessor info on the county website
Neighborhood: 59759
Nearby schools
GreatSchools rating
- 7/10Whitehall Elementary SchoolGrades: PK-5Distance: 9.8 mi
- 8/10Whitehall 7-8Grades: 6-8Distance: 9.8 mi
- 5/10Whitehall High SchoolGrades: 9-12Distance: 9.7 mi


