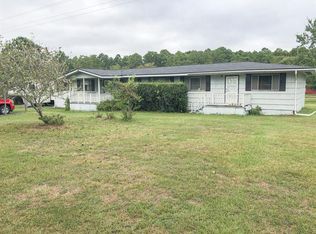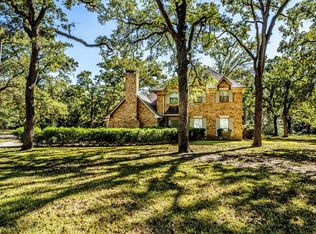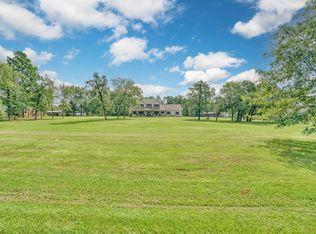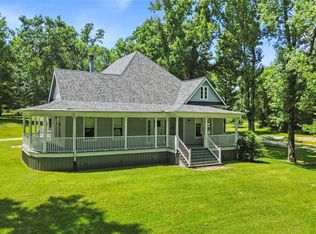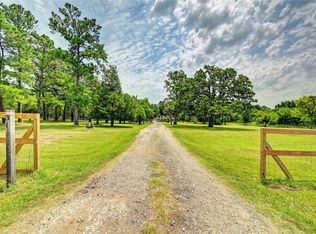Unique property! This large one-story house spans 4,067 square feet and sits on 4.68 acres with a beautiful Pond. In addition, it features a 6,000-square-foot shop with three sets of overhead doors, plumbing for a half bath (garage is plumbed, but water is currently disconnected), garage is plumbed for gas also, but is currently disconnected, covered space to park three vehicles in the front, and open parking in the back. The shop also includes space for an office area and is suitable for various purposes.
The house has two A/C units and has hardy plank siding, stained crown molding/window & door casings/floor molding/chair rail molding, carpet, and vinyl wood flooring. It features two large porches on the North and West sides of the home. The kitchen boasts two sinks, one gas range,one multipurpose/convection electric range, one slide-in electric oven, a Jenn-Air cooktop, and an island eating area. Book your appointment to see this beautiful property.
For sale
$599,000
40 Roy Webb Rd, Huntsville, TX 77320
4beds
4,080sqft
Est.:
Single Family Residence
Built in 1986
4.68 Acres Lot
$-- Zestimate®
$147/sqft
$-- HOA
What's special
Beautiful pondLarge one-story houseSlide-in electric ovenTwo large porchesIsland eating areaGas rangeJenn-air cooktop
- 236 days |
- 443 |
- 13 |
Zillow last checked: 8 hours ago
Listing updated: December 07, 2025 at 02:51pm
Listed by:
Michael Furman TREC #0638128 979-213-3204,
Re/Max Platinum
Source: HAR,MLS#: 83370268
Tour with a local agent
Facts & features
Interior
Bedrooms & bathrooms
- Bedrooms: 4
- Bathrooms: 4
- Full bathrooms: 3
- 1/2 bathrooms: 1
Heating
- Natural Gas
Cooling
- Electric
Appliances
- Included: Disposal, Microwave, Dishwasher
Features
- Flooring: Carpet, Wood
Interior area
- Total structure area: 4,080
- Total interior livable area: 4,080 sqft
Property
Parking
- Total spaces: 5
- Parking features: Detached, Detached Carport
- Garage spaces: 3
- Carport spaces: 2
- Covered spaces: 5
Features
- Stories: 1
- Has view: Yes
- View description: Water
- Has water view: Yes
- Water view: Water
- Waterfront features: Pond
Lot
- Size: 4.68 Acres
- Features: 2 Up to 5 Acres
Details
- Parcel number: 10659
Construction
Type & style
- Home type: SingleFamily
- Architectural style: Ranch
- Property subtype: Single Family Residence
Materials
- Other
- Foundation: Pillar/Post/Pier
- Roof: Composition
Condition
- New construction: No
- Year built: 1986
Utilities & green energy
- Sewer: Septic Tank
Community & HOA
Community
- Subdivision: Caruthers J
Location
- Region: Huntsville
Financial & listing details
- Price per square foot: $147/sqft
- Tax assessed value: $473,740
- Annual tax amount: $5,895
- Date on market: 6/16/2025
Estimated market value
Not available
Estimated sales range
Not available
$3,046/mo
Price history
Price history
| Date | Event | Price |
|---|---|---|
| 8/13/2025 | Price change | $599,000-0.2%$147/sqft |
Source: | ||
| 5/9/2025 | Price change | $600,000-7.7%$147/sqft |
Source: | ||
| 3/12/2025 | Price change | $650,000-3.7%$159/sqft |
Source: | ||
| 12/22/2024 | Listed for sale | $675,000-3.4%$165/sqft |
Source: | ||
| 10/10/2024 | Listing removed | $699,000$171/sqft |
Source: | ||
Public tax history
Public tax history
| Year | Property taxes | Tax assessment |
|---|---|---|
| 2024 | $1,323 +7.8% | $403,027 +10% |
| 2023 | $1,227 -46.9% | $366,388 +10% |
| 2022 | $2,309 +0.8% | $333,080 +10% |
Find assessor info on the county website
BuyAbility℠ payment
Est. payment
$3,707/mo
Principal & interest
$2833
Property taxes
$664
Home insurance
$210
Climate risks
Neighborhood: 77320
Nearby schools
GreatSchools rating
- 2/10Scott Johnson Elementary SchoolGrades: K-4Distance: 7.8 mi
- 5/10Mance Park Middle SchoolGrades: 7-8Distance: 8.7 mi
- 3/10Huntsville High SchoolGrades: 9-12Distance: 7.8 mi
Schools provided by the listing agent
- Elementary: Scott Johnson Elementary School
- Middle: Mance Park Middle School
- High: Huntsville High School
Source: HAR. This data may not be complete. We recommend contacting the local school district to confirm school assignments for this home.
- Loading
- Loading
