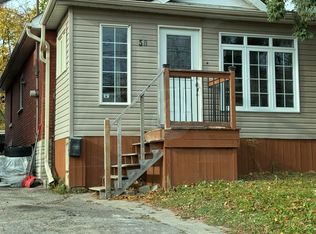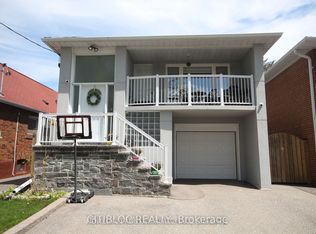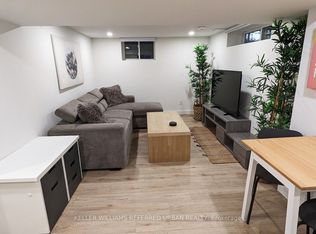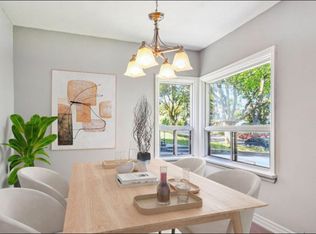Very Desirable Humber Heights Original 1960 Brick Bungalow On Impressive 50.7' X112' Lot. Addition Of 3rd Bedroom On Main Floor With Garage In '77. Stunning Hardwood Floors,White Ceramics, Plaster Walls And Mouldings, 2 Wood-Burning Fireplaces, 24Ft. Inner Hallway Extends To W/O Onto Interlocking Brick Patio, All On A Mature Treed Lot. Renewal Phase Area With Multi Million Dollar Homes Being Built On The Street And Surrounding. Live-In, Build Up, Or Build Out
This property is off market, which means it's not currently listed for sale or rent on Zillow. This may be different from what's available on other websites or public sources.



