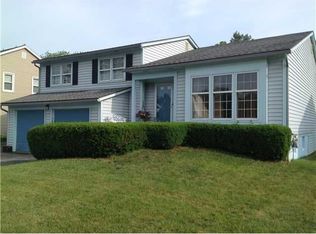Living large and loving it! This 3 bdrm 2.5 bath colonial is ready to move right in! Light & Bright and fresh as a daisy! Living room opens to formal dining room with bay window. Eat in kitchen with stainless steel appliances. Cozy family room too. Large master with full bath and three closets. All bdrms are good size. Updates include: main bathroom remodel, master bath remodel, ceiling fan in the master bdrm, vinyl plank flooring throughout, thermopane windows, glass block windows in basement, underground sprinkler system, back yard completely reseeded and manicured. Over 1900 sq ft of living space plus 300 sq ft in partially finished basement. Plenty of room for an in home office. Hot tub is negotiable. Offers will be reviewed after 3pm on Wednesday Nov 9th.
This property is off market, which means it's not currently listed for sale or rent on Zillow. This may be different from what's available on other websites or public sources.
