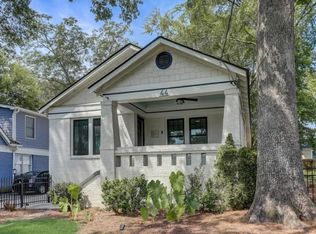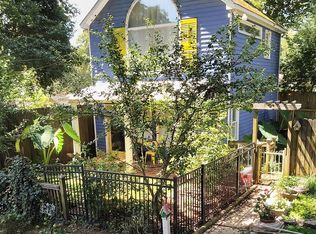This wonderful brick bungalow is perched overlooking a great street, surrounded by the best neighbors, and is in the heart of KWD. Layout is great for entertaining from the front porch to the gigantic backyard deck. Home has historic charm with to-date updates including new hardwood floors and newly finished updates to master suite. Spectacular upstairs master suite with private balcony. Secondary bedrooms on main and one used as an office/tv room. Spacious kitchen with breakfast area and large laundry room. This property is an A+! 2018-01-26
This property is off market, which means it's not currently listed for sale or rent on Zillow. This may be different from what's available on other websites or public sources.

