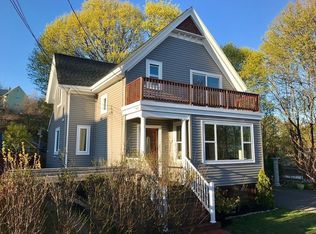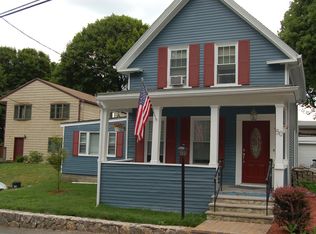Hurry! Reactivated with new price! Truly move in condition and most likely best value now in Malden. This fine home offers front tiled 3 season heated enclosed porch, large living room with hardwood floors, big dining room with hardwood floors and wall a/c, and eat in kitchen with oak cabinets, tile floor and washer dryer. 2nd level has renovated bath and 3 generous bedrooms one with hardwood floors and two with carpet and all have closets, Home has big rear yard, shed, parking for 2 cars, and offers a handy location near everything.
This property is off market, which means it's not currently listed for sale or rent on Zillow. This may be different from what's available on other websites or public sources.

