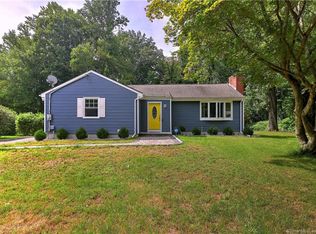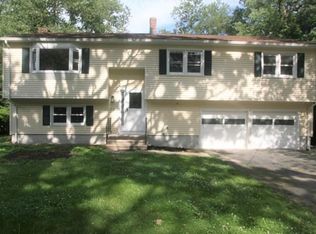Sold for $700,000 on 11/11/23
$700,000
40 Robinwood Road, Trumbull, CT 06611
5beds
2,496sqft
Single Family Residence
Built in 1953
0.64 Acres Lot
$835,400 Zestimate®
$280/sqft
$4,309 Estimated rent
Home value
$835,400
$785,000 - $894,000
$4,309/mo
Zestimate® history
Loading...
Owner options
Explore your selling options
What's special
Nestled in the coveted and sought after "Nichols" area of Trumbull awaits 40 Robinwood Road. This meticulously maintained & beautiful home features 5 bedrooms, 3 full baths, 2,496 square feet AND a private, level, park-like backyard. Once inside, you will immediately be impressed with this thoughtfully designed floor plan created for modern living & exuding functionality and style. The first level offers multiple rooms of spacious living including a rare first level bedroom, ideal for guests. Additional main level features include a brand-new full bath, updated eat-in kitchen with large island, dining area that overlooks your gorgeous back yard, living room with fireplace, and family room with built-ins. Natural light streams through expansive windows. The second level showcases 4 additional large bedrooms including a primary en-suite with cathedral ceiling, sky lights, walk-in closet and full bath, & a full, hall bath. The lower level is pristine, provides a ton of storage & can easily be finished adding an extra 1000+ square feet. Back yard entertaining is a delight with an oversized bluestone patio that opens to your lush, expansive, and landscaped yard. Newer mechanicals and roof make this a maintenance free home. Convenience meets charm with easy access to the Trumbull Farmers Market and nearby shopping destinations in both Trumbull and Shelton. Close to Beaches Town Pool and Sprinkler Park, Twin Brooks Park, Unity Park with 6 new Pickleball courts plus 5 Pennies Park.
Zillow last checked: 8 hours ago
Listing updated: July 09, 2024 at 08:19pm
Listed by:
Jackie Davis & Team At William Raveis Real Estate,
Jackie Davis 203-258-9912,
William Raveis Real Estate 203-255-6841
Bought with:
Sherri A. Steeneck, RES.0652803
Higgins Group Real Estate
Source: Smart MLS,MLS#: 170597358
Facts & features
Interior
Bedrooms & bathrooms
- Bedrooms: 5
- Bathrooms: 3
- Full bathrooms: 3
Primary bedroom
- Features: Skylight, Cathedral Ceiling(s), Balcony/Deck, Full Bath, Walk-In Closet(s), Wall/Wall Carpet
- Level: Upper
- Area: 285 Square Feet
- Dimensions: 19 x 15
Bedroom
- Features: Hardwood Floor
- Level: Main
- Area: 121 Square Feet
- Dimensions: 11 x 11
Bedroom
- Features: Wall/Wall Carpet
- Level: Upper
- Area: 180 Square Feet
- Dimensions: 12 x 15
Bedroom
- Features: Ceiling Fan(s), Wall/Wall Carpet
- Level: Upper
- Area: 285 Square Feet
- Dimensions: 19 x 15
Bedroom
- Features: Wall/Wall Carpet
- Level: Upper
- Area: 180 Square Feet
- Dimensions: 15 x 12
Dining room
- Features: Tile Floor
- Level: Main
- Area: 121 Square Feet
- Dimensions: 11 x 11
Family room
- Features: Bay/Bow Window, Built-in Features, Hardwood Floor
- Level: Main
- Area: 187 Square Feet
- Dimensions: 17 x 11
Kitchen
- Features: Remodeled, Granite Counters, Kitchen Island, Tile Floor
- Level: Main
- Area: 143 Square Feet
- Dimensions: 13 x 11
Living room
- Features: Bay/Bow Window, Fireplace, Hardwood Floor
- Level: Main
- Area: 264 Square Feet
- Dimensions: 24 x 11
Heating
- Hot Water, Natural Gas
Cooling
- Central Air
Appliances
- Included: Gas Range, Oven/Range, Microwave, Refrigerator, Freezer, Ice Maker, Dishwasher, Disposal, Water Heater
- Laundry: Lower Level, Mud Room
Features
- Open Floorplan
- Basement: Full,Interior Entry,Storage Space
- Attic: Access Via Hatch
- Number of fireplaces: 2
Interior area
- Total structure area: 2,496
- Total interior livable area: 2,496 sqft
- Finished area above ground: 2,496
Property
Parking
- Total spaces: 1
- Parking features: Attached, Private, Paved
- Attached garage spaces: 1
- Has uncovered spaces: Yes
Features
- Patio & porch: Patio
- Exterior features: Lighting
Lot
- Size: 0.64 Acres
- Features: Level
Details
- Parcel number: 398900
- Zoning: AA
Construction
Type & style
- Home type: SingleFamily
- Architectural style: Colonial
- Property subtype: Single Family Residence
Materials
- Vinyl Siding
- Foundation: Concrete Perimeter
- Roof: Asphalt
Condition
- New construction: No
- Year built: 1953
Utilities & green energy
- Sewer: Public Sewer
- Water: Public
Community & neighborhood
Location
- Region: Trumbull
- Subdivision: Nichols
Price history
| Date | Event | Price |
|---|---|---|
| 11/11/2023 | Sold | $700,000+0.1%$280/sqft |
Source: | ||
| 9/19/2023 | Pending sale | $699,000$280/sqft |
Source: | ||
| 9/15/2023 | Listed for sale | $699,000+203.9%$280/sqft |
Source: | ||
| 6/24/1994 | Sold | $230,000$92/sqft |
Source: | ||
Public tax history
| Year | Property taxes | Tax assessment |
|---|---|---|
| 2025 | $12,186 +10.3% | $329,700 +7.2% |
| 2024 | $11,044 +1.5% | $307,650 |
| 2023 | $10,876 +1.6% | $307,650 |
Find assessor info on the county website
Neighborhood: Trumbull Center
Nearby schools
GreatSchools rating
- 8/10Booth Hill SchoolGrades: K-5Distance: 1 mi
- 8/10Hillcrest Middle SchoolGrades: 6-8Distance: 1.7 mi
- 10/10Trumbull High SchoolGrades: 9-12Distance: 1.7 mi
Schools provided by the listing agent
- Elementary: Booth Hill
- Middle: Hillcrest
- High: Trumbull
Source: Smart MLS. This data may not be complete. We recommend contacting the local school district to confirm school assignments for this home.

Get pre-qualified for a loan
At Zillow Home Loans, we can pre-qualify you in as little as 5 minutes with no impact to your credit score.An equal housing lender. NMLS #10287.
Sell for more on Zillow
Get a free Zillow Showcase℠ listing and you could sell for .
$835,400
2% more+ $16,708
With Zillow Showcase(estimated)
$852,108
