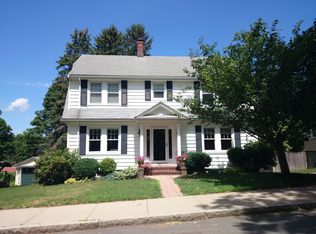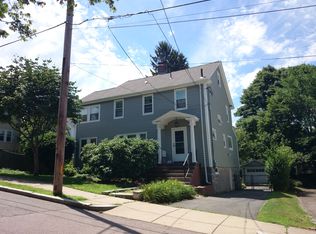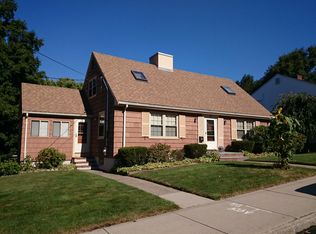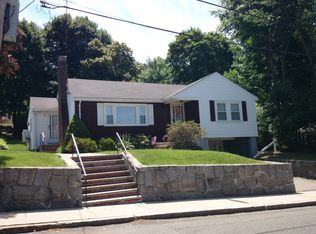Sold for $1,300,000
$1,300,000
40 Robin St, West Roxbury, MA 02132
4beds
2,172sqft
Single Family Residence
Built in 1920
5,400 Square Feet Lot
$1,333,000 Zestimate®
$599/sqft
$3,684 Estimated rent
Home value
$1,333,000
$1.27M - $1.41M
$3,684/mo
Zestimate® history
Loading...
Owner options
Explore your selling options
What's special
Classic New England Central Entrance Colonial with modern touches in prime Bellevue Hill location! Front entry foyer leads to a front to back living room with fireplace that has adjacent office/sun room area. Dining room has custom built-ins and wainscoting detail. Kitchen with custom cabinetry, farmhouse style deep sink, multi-burner gas range, and thoughtful design. There is access to large deck and half bathroom on this level. The primary bedroom has a large walk-in closet, custom tiled modern bath, and access to a deck. This level also has two additional bedrooms serviced by another full bath. The top floor has an additional sleeping area and lounge space with LED illuminated fireplace. Great play space in the yard, garage parking with storage area, additional finished room in walk-out basement, and so much more. Lots of nice designer touches and modern updates. Can't be beat location a short distance to commuter rail and all the area has to offer.
Zillow last checked: 8 hours ago
Listing updated: May 30, 2024 at 09:34am
Listed by:
Kris MacDonald 617-953-9099,
Insight Realty Group, Inc. 617-323-2300
Bought with:
Martha Toti
Coldwell Banker Realty - Boston
Source: MLS PIN,MLS#: 73219260
Facts & features
Interior
Bedrooms & bathrooms
- Bedrooms: 4
- Bathrooms: 3
- Full bathrooms: 2
- 1/2 bathrooms: 1
Primary bathroom
- Features: Yes
Heating
- Hot Water
Cooling
- Central Air
Appliances
- Included: Gas Water Heater, Range
- Laundry: Gas Dryer Hookup, Washer Hookup
Features
- Flooring: Wood, Tile
- Basement: Full,Partially Finished
- Number of fireplaces: 1
Interior area
- Total structure area: 2,172
- Total interior livable area: 2,172 sqft
Property
Parking
- Total spaces: 3
- Parking features: Detached, Garage Door Opener, Storage, Paved Drive, Off Street, Driveway, Paved
- Garage spaces: 1
- Uncovered spaces: 2
Accessibility
- Accessibility features: No
Features
- Patio & porch: Deck
- Exterior features: Deck, Rain Gutters, Storage, Fenced Yard
- Fencing: Fenced
Lot
- Size: 5,400 sqft
- Features: Corner Lot
Details
- Parcel number: 1432711
- Zoning: RES
Construction
Type & style
- Home type: SingleFamily
- Architectural style: Colonial
- Property subtype: Single Family Residence
Materials
- Frame
- Foundation: Concrete Perimeter
- Roof: Shingle
Condition
- Year built: 1920
Utilities & green energy
- Electric: Circuit Breakers
- Sewer: Public Sewer
- Water: Public
- Utilities for property: for Gas Range, for Gas Dryer, Washer Hookup
Community & neighborhood
Community
- Community features: Public Transportation, Shopping, Pool, Park, Walk/Jog Trails, Golf
Location
- Region: West Roxbury
Other
Other facts
- Listing terms: Other (See Remarks)
Price history
| Date | Event | Price |
|---|---|---|
| 5/28/2024 | Sold | $1,300,000+8.3%$599/sqft |
Source: MLS PIN #73219260 Report a problem | ||
| 4/5/2024 | Contingent | $1,200,000$552/sqft |
Source: MLS PIN #73219260 Report a problem | ||
| 4/3/2024 | Listed for sale | $1,200,000+71.4%$552/sqft |
Source: MLS PIN #73219260 Report a problem | ||
| 6/30/2016 | Sold | $700,000+0%$322/sqft |
Source: Public Record Report a problem | ||
| 5/5/2016 | Pending sale | $699,900$322/sqft |
Source: James F. Gilmore Realty #71993960 Report a problem | ||
Public tax history
| Year | Property taxes | Tax assessment |
|---|---|---|
| 2025 | $12,180 +14.8% | $1,051,800 +8.1% |
| 2024 | $10,607 +7.6% | $973,100 +6% |
| 2023 | $9,859 +8.6% | $918,000 +10% |
Find assessor info on the county website
Neighborhood: West Roxbury
Nearby schools
GreatSchools rating
- 6/10Mozart Elementary SchoolGrades: PK-6Distance: 0.4 mi
- 6/10Lyndon K-8 SchoolGrades: PK-8Distance: 0.8 mi
Get a cash offer in 3 minutes
Find out how much your home could sell for in as little as 3 minutes with a no-obligation cash offer.
Estimated market value$1,333,000
Get a cash offer in 3 minutes
Find out how much your home could sell for in as little as 3 minutes with a no-obligation cash offer.
Estimated market value
$1,333,000



