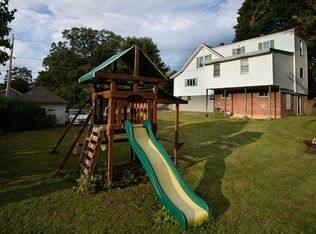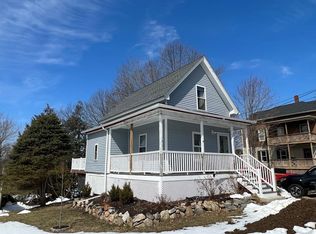Sold for $360,000 on 08/25/25
$360,000
40 Robillard St, Gardner, MA 01440
3beds
1,400sqft
Single Family Residence
Built in 1915
8,860 Square Feet Lot
$365,200 Zestimate®
$257/sqft
$2,510 Estimated rent
Home value
$365,200
$336,000 - $398,000
$2,510/mo
Zestimate® history
Loading...
Owner options
Explore your selling options
What's special
Charming and well-loved for 42 years by the same family, this delightful 3-bedroom, 1-bath home is full of character and updates! Enjoy an updated kitchen and bath, spacious dining and living rooms, and a cozy heated front porch perfect for year-round relaxation. The detached two-car garage, partially fenced backyard, and beautifully landscaped yard offer space and serenity. Roof and driveway are just 9 years old, and the home is plumbed for a generator for added peace of mind. Conveniently located, this home is move-in ready with curb appeal and cuteness to spare!
Zillow last checked: 8 hours ago
Listing updated: August 29, 2025 at 09:41am
Listed by:
Brenda Albert 978-621-3168,
LAER Realty Partners 978-534-3100
Bought with:
Justin Blankenship
Fiv Realty Co
Source: MLS PIN,MLS#: 73406296
Facts & features
Interior
Bedrooms & bathrooms
- Bedrooms: 3
- Bathrooms: 1
- Full bathrooms: 1
Primary bedroom
- Features: Ceiling Fan(s), Closet, Flooring - Wall to Wall Carpet, Cable Hookup, Lighting - Overhead
- Level: Second
- Area: 121
- Dimensions: 11 x 11
Bedroom 2
- Features: Ceiling Fan(s), Closet, Flooring - Wood, Lighting - Overhead
- Level: Second
- Area: 117
- Dimensions: 13 x 9
Bedroom 3
- Features: Closet, Flooring - Laminate, Exterior Access, Lighting - Overhead
- Level: Second
- Area: 99
- Dimensions: 11 x 9
Primary bathroom
- Features: No
Bathroom 1
- Features: Bathroom - Full, Bathroom - With Shower Stall, Closet - Linen, Flooring - Stone/Ceramic Tile, Countertops - Stone/Granite/Solid, Cabinets - Upgraded, Recessed Lighting
- Level: Second
- Area: 40
- Dimensions: 8 x 5
Dining room
- Features: Flooring - Wood, Lighting - Overhead, Crown Molding
- Level: Main,First
- Area: 121
- Dimensions: 11 x 11
Kitchen
- Features: Flooring - Vinyl, Dining Area, Exterior Access, Stainless Steel Appliances, Lighting - Overhead, Crown Molding
- Level: Main,First
- Area: 176
- Dimensions: 16 x 11
Living room
- Features: Flooring - Wood, Cable Hookup, Crown Molding
- Level: Main,First
- Area: 143
- Dimensions: 13 x 11
Heating
- Central, Steam, Oil
Cooling
- None
Appliances
- Laundry: Electric Dryer Hookup, Washer Hookup, In Basement
Features
- Closet, Lighting - Overhead, Crown Molding, Entrance Foyer, Mud Room
- Flooring: Wood, Tile, Vinyl, Carpet, Laminate, Flooring - Wood, Flooring - Wall to Wall Carpet
- Basement: Full,Walk-Out Access,Interior Entry,Concrete
- Has fireplace: No
Interior area
- Total structure area: 1,400
- Total interior livable area: 1,400 sqft
- Finished area above ground: 1,400
Property
Parking
- Total spaces: 4
- Parking features: Detached, Paved Drive, Off Street
- Garage spaces: 2
- Uncovered spaces: 2
Features
- Patio & porch: Porch - Enclosed
- Exterior features: Porch - Enclosed, Balcony, Rain Gutters
Lot
- Size: 8,860 sqft
Details
- Parcel number: M:M22 B:2 L:11,3534449
- Zoning: R1
Construction
Type & style
- Home type: SingleFamily
- Architectural style: Colonial
- Property subtype: Single Family Residence
Materials
- Frame
- Foundation: Stone
- Roof: Shingle
Condition
- Year built: 1915
Utilities & green energy
- Electric: Circuit Breakers, 100 Amp Service
- Sewer: Public Sewer
- Water: Public
- Utilities for property: for Electric Range, for Electric Dryer, Washer Hookup
Community & neighborhood
Community
- Community features: Shopping, Golf, Medical Facility, Highway Access, House of Worship, Public School
Location
- Region: Gardner
Other
Other facts
- Road surface type: Paved
Price history
| Date | Event | Price |
|---|---|---|
| 8/25/2025 | Sold | $360,000+5.9%$257/sqft |
Source: MLS PIN #73406296 | ||
| 7/23/2025 | Contingent | $339,900$243/sqft |
Source: MLS PIN #73406296 | ||
| 7/17/2025 | Listed for sale | $339,900$243/sqft |
Source: MLS PIN #73406296 | ||
Public tax history
| Year | Property taxes | Tax assessment |
|---|---|---|
| 2025 | $4,222 +2% | $294,000 +6.5% |
| 2024 | $4,139 +2.2% | $276,100 +10% |
| 2023 | $4,050 +10.5% | $251,100 +27.4% |
Find assessor info on the county website
Neighborhood: 01440
Nearby schools
GreatSchools rating
- 5/10Gardner High SchoolGrades: 8-12Distance: 1.6 mi
- 3/10Gardner Elementary SchoolGrades: PK-4Distance: 1.3 mi
Schools provided by the listing agent
- Elementary: Gardner
- Middle: Gardner Middle
- High: Gardner High
Source: MLS PIN. This data may not be complete. We recommend contacting the local school district to confirm school assignments for this home.

Get pre-qualified for a loan
At Zillow Home Loans, we can pre-qualify you in as little as 5 minutes with no impact to your credit score.An equal housing lender. NMLS #10287.
Sell for more on Zillow
Get a free Zillow Showcase℠ listing and you could sell for .
$365,200
2% more+ $7,304
With Zillow Showcase(estimated)
$372,504
