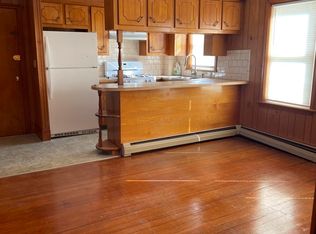BUYER COLOR CHOICES FROM SELLERS SELECTIONS FOR FLOORING, WALL PAINT , CABINET COLOR, TILE COLOR, EXTERIOR VINYL . ESTIMATED MOVE IN WILL BE 6 MONTHS FROM START DATE. OR THE LOT CAN BE BOUGHT AND YOU CAN USE YOUR OWN BUILDER
This property is off market, which means it's not currently listed for sale or rent on Zillow. This may be different from what's available on other websites or public sources.

