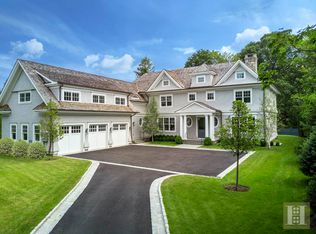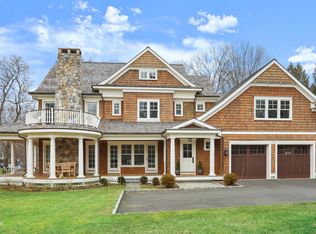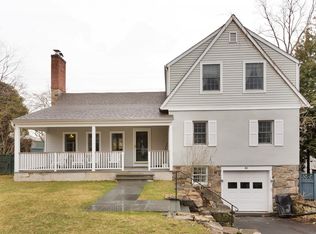Chic & sleek with traditional feel, this immaculate 5 bedroom colonial is perfectly located in the heart of Riverside. Custom mill work, raised panels and crown moldings with built-ins galore An inviting two story foyer, elegant hardwood floors & the transitional open floor plan enhance the airy, relaxed feel of this perfect home. Late afternoon or early evenings, curl up w/a book on the front porch. The living room flows into a formal dining room with custom cabinetry. Amazing large dream Chef's kitchen with exquisite details, gas stove & double S/S ovens along with built in wine rack. The bright family room enhanced w/a wood-burning fireplace surrounded by custom shelving as it flows seamlessly outdoors to a large generous flagstone terrace. Entertain "al fresco" with an outdoor stone fireplace, state-of-the-art built-in barbecue area, perfect for soirees with family and friends, or for that delicious nosh and glass of vino Upper level has large Master, walk-in closet & enormous Master bath w/separate shower and whirlpool. There are 3 generous bedrooms & 2 full baths. The finished lower level completes it all Great playroom/game room with high ceilings, custom built-ins, and a fifth bedroom w/full bath & exercise area. Copper gutters, mature landscaping & outdoor speakers along with loads of storage and Generator. Convenience, custom details throughout-You can have it all
This property is off market, which means it's not currently listed for sale or rent on Zillow. This may be different from what's available on other websites or public sources.


