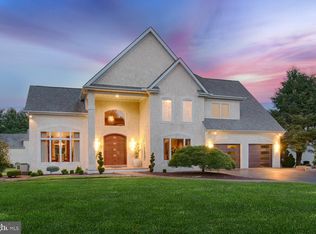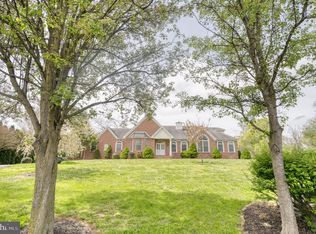Sold for $577,000 on 05/12/23
$577,000
40 Riverside Dr, Elkton, MD 21921
5beds
3,370sqft
Single Family Residence
Built in 2005
0.48 Acres Lot
$655,500 Zestimate®
$171/sqft
$3,693 Estimated rent
Home value
$655,500
$623,000 - $688,000
$3,693/mo
Zestimate® history
Loading...
Owner options
Explore your selling options
What's special
Captivating Colonial! Don't let this house pass you buy. This beautiful custom home is full of upgrades. Walk in the front door to your two-story foyer with handing light that has a motorized switch to lower light for cleaning and changing the bulbs. There are stairs leading to an overlook to the main level and great room and leads to 3 large bedrooms and a recreation room/ play room or lots of ideas. There is a very large closet that has lots of storage room. There is also a jack and jill bath which services the upper level. The main level's open design has a great room that has vaulted cathedral ceiling and is open to the custom kitchen area. The kitchen is a cooks dream with granite counters, breakfast bar, Wolf gas stove top, two dishwashers, custom cabinets, and tile floor. There is also a formal dining room for those great get-together meals. One side of the house there is a bedroom or office, laundry and half bath. On the other side of the house is the primary bedroom and super bath. There is a tray ceiling two walk-in closets and sliders going out to the pool and hot tub. The bath has customer tile flooring, double vanity, tub with shower and a separate steam shower. There are french doors off the kitchen and great room that lead to a screened porch where you can sit, relax, watch the swimmers enjoying your in-ground pool. The lower level is not finished but has lots of open space and a rough-in for another bathroom. It also has a bilco door leading out to the driveway for easy access to moving in furniture. Truly this is a house you don't want to miss. Call today to schedule your appt.
Zillow last checked: 8 hours ago
Listing updated: April 03, 2025 at 06:36am
Listed by:
Linda McKinnon 302-584-3710,
Patterson-Schwartz-Elkton
Bought with:
Angela Allen, RA-0031073
Patterson-Schwartz-Hockessin
Source: Bright MLS,MLS#: MDCC2008302
Facts & features
Interior
Bedrooms & bathrooms
- Bedrooms: 5
- Bathrooms: 3
- Full bathrooms: 2
- 1/2 bathrooms: 1
- Main level bathrooms: 2
- Main level bedrooms: 2
Primary bedroom
- Features: Flooring - HardWood
- Level: Main
- Area: 418 Square Feet
- Dimensions: 22 X 19
Bedroom 2
- Features: Flooring - HardWood
- Level: Main
- Area: 144 Square Feet
- Dimensions: 12 X 12
Bedroom 3
- Features: Flooring - HardWood
- Level: Upper
- Area: 210 Square Feet
- Dimensions: 14 X 15
Bedroom 4
- Features: Flooring - HardWood
- Level: Upper
- Area: 132 Square Feet
- Dimensions: 12 X 11
Bedroom 5
- Features: Flooring - HardWood
- Level: Upper
- Area: 221 Square Feet
- Dimensions: 13 X 17
Primary bathroom
- Features: Flooring - Tile/Brick
- Level: Main
- Area: 126 Square Feet
- Dimensions: 14 X 9
Bathroom 2
- Level: Upper
Dining room
- Features: Flooring - HardWood
- Level: Main
- Area: 168 Square Feet
- Dimensions: 14 X 12
Great room
- Features: Cathedral/Vaulted Ceiling, Ceiling Fan(s), Flooring - HardWood
- Level: Main
- Area: 437 Square Feet
- Dimensions: 23 X 19
Half bath
- Level: Main
Kitchen
- Features: Breakfast Bar, Granite Counters, Flooring - Tile/Brick
- Level: Main
- Area: 168 Square Feet
- Dimensions: 14 X 12
Laundry
- Level: Main
- Area: 56 Square Feet
- Dimensions: 8 X 7
Recreation room
- Features: Flooring - HardWood
- Level: Upper
- Area: 340 Square Feet
- Dimensions: 17 X 20
Heating
- Forced Air, Natural Gas
Cooling
- Central Air, Electric
Appliances
- Included: Microwave, Down Draft, Dishwasher, Dryer, Exhaust Fan, Extra Refrigerator/Freezer, Oven, Refrigerator, Washer, Water Conditioner - Owned, Water Heater, Gas Water Heater
- Laundry: Main Level, Laundry Room
Features
- Ceiling Fan(s), Dining Area, Open Floorplan, Formal/Separate Dining Room, Recessed Lighting
- Flooring: Wood
- Basement: Connecting Stairway,Concrete,Sump Pump,Unfinished,Walk-Out Access
- Number of fireplaces: 1
- Fireplace features: Gas/Propane
Interior area
- Total structure area: 5,401
- Total interior livable area: 3,370 sqft
- Finished area above ground: 3,370
- Finished area below ground: 0
Property
Parking
- Total spaces: 9
- Parking features: Garage Faces Side, Garage Door Opener, Attached, Driveway
- Attached garage spaces: 3
- Uncovered spaces: 6
Accessibility
- Accessibility features: Accessible Entrance
Features
- Levels: Three
- Stories: 3
- Patio & porch: Patio, Porch, Screened
- Exterior features: Extensive Hardscape
- Has private pool: Yes
- Pool features: In Ground, Private
- Has spa: Yes
- Spa features: Hot Tub
- Fencing: Vinyl
Lot
- Size: 0.48 Acres
- Features: Landscaped
Details
- Additional structures: Above Grade, Below Grade
- Parcel number: 0803084590
- Zoning: UR
- Special conditions: Standard
Construction
Type & style
- Home type: SingleFamily
- Architectural style: Colonial
- Property subtype: Single Family Residence
Materials
- Asphalt, Stone, Vinyl Siding
- Foundation: Concrete Perimeter
Condition
- Excellent
- New construction: No
- Year built: 2005
Utilities & green energy
- Electric: 200+ Amp Service
- Sewer: On Site Septic
- Water: Well
Community & neighborhood
Location
- Region: Elkton
- Subdivision: Gilpin Farms
- Municipality: Elkton
Other
Other facts
- Listing agreement: Exclusive Right To Sell
- Listing terms: Cash,Conventional,FHA,USDA Loan,VA Loan
- Ownership: Fee Simple
Price history
| Date | Event | Price |
|---|---|---|
| 5/12/2023 | Sold | $577,000-3%$171/sqft |
Source: | ||
| 4/4/2023 | Pending sale | $594,999$177/sqft |
Source: | ||
| 3/28/2023 | Price change | $594,999-3.3%$177/sqft |
Source: | ||
| 3/17/2023 | Listed for sale | $615,000+41.4%$182/sqft |
Source: | ||
| 5/22/2019 | Sold | $435,000-3.3%$129/sqft |
Source: Public Record | ||
Public tax history
| Year | Property taxes | Tax assessment |
|---|---|---|
| 2025 | -- | $468,900 +7.4% |
| 2024 | $4,778 -0.9% | $436,600 |
| 2023 | $4,822 -1.9% | $436,600 |
Find assessor info on the county website
Neighborhood: 21921
Nearby schools
GreatSchools rating
- 3/10Gilpin Manor Elementary SchoolGrades: PK-5Distance: 0.5 mi
- 3/10Elkton Middle SchoolGrades: 6-8Distance: 0.4 mi
- 4/10Elkton High SchoolGrades: 9-12Distance: 0.4 mi
Schools provided by the listing agent
- District: Cecil County Public Schools
Source: Bright MLS. This data may not be complete. We recommend contacting the local school district to confirm school assignments for this home.

Get pre-qualified for a loan
At Zillow Home Loans, we can pre-qualify you in as little as 5 minutes with no impact to your credit score.An equal housing lender. NMLS #10287.
Sell for more on Zillow
Get a free Zillow Showcase℠ listing and you could sell for .
$655,500
2% more+ $13,110
With Zillow Showcase(estimated)
$668,610
