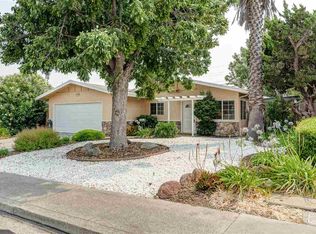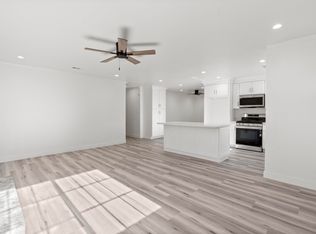Super cute move in ready home in an excellent court location!! Close to Bart, and Freeway. Updated single story home offering 3 spacious bedrooms, 2 beautiful bathrooms, an amazing granite countertops kitchen with adjacent dining area, open, light and bright floorplan, backyard is ready for entertaining your family and friends. Fruit Trees include Fig, Apricot, lemon, orange and persimmon. Make this one your new home and start making memories!!
This property is off market, which means it's not currently listed for sale or rent on Zillow. This may be different from what's available on other websites or public sources.

