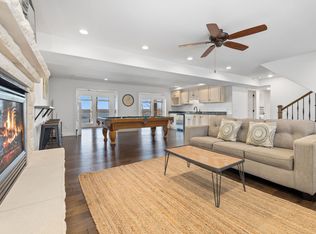Sold for $950,000
$950,000
40 Rivercliff Rd, Rogers, AR 72756
3beds
3,013sqft
Single Family Residence
Built in 2015
0.44 Acres Lot
$941,300 Zestimate®
$315/sqft
$2,860 Estimated rent
Home value
$941,300
$885,000 - $1.01M
$2,860/mo
Zestimate® history
Loading...
Owner options
Explore your selling options
What's special
Absolutely breathtaking sunset views of Beaver Lake! Step inside to the open main level with hickory wood floors and plantation shutters that create a warm and inviting home. The gourmet kitchen flows seamlessly into the living and dining areas with attached office space and access to a spacious wrap-around composite deck - ideal for soaking in the panoramic lake views year round. The primary suite features private deck access, ample closet space, and a large en-suite bath. The walk-out basement includes a large living area, rock fireplace, wet bar, two additional bedrooms, a full bath, and a versatile bonus room. With spray foam insulation, Low-E windows, and a durable rock and Hardie board exterior, this home is efficient and elegant. Oversized 2-car garage with expanded parking and pull-through driveway. Located just 15 minutes to Downtown Rogers and 4 miles to Prairie Creek, this home is perfect as a primary residence, vacation retreat or short-term rental.
Zillow last checked: 8 hours ago
Listing updated: September 12, 2025 at 09:30am
Listed by:
Brooke Jacob jacobbrooke7@gmail.com,
COHOVA Properties
Bought with:
Lindsey Franklin, SA00075121
Collier & Associates- Rogers Branch
Source: ArkansasOne MLS,MLS#: 1312366 Originating MLS: Northwest Arkansas Board of REALTORS MLS
Originating MLS: Northwest Arkansas Board of REALTORS MLS
Facts & features
Interior
Bedrooms & bathrooms
- Bedrooms: 3
- Bathrooms: 3
- Full bathrooms: 2
- 1/2 bathrooms: 1
Primary bedroom
- Level: Main
- Dimensions: 15x17
Bedroom
- Level: Basement
- Dimensions: 15x11
Bedroom
- Level: Basement
- Dimensions: 14x10
Bonus room
- Level: Basement
- Dimensions: 29x10
Den
- Level: Basement
- Dimensions: 9x7
Dining room
- Level: Main
- Dimensions: 22x9
Family room
- Level: Basement
- Dimensions: 26x21
Kitchen
- Level: Main
- Dimensions: 22x15
Living room
- Level: Main
- Dimensions: 18x15
Utility room
- Level: Main
- Dimensions: 6x7
Heating
- Central, Gas
Cooling
- Central Air
Appliances
- Included: Built-In Range, Built-In Oven, Counter Top, Dishwasher, Electric Oven, Gas Cooktop, Disposal, Gas Water Heater, Microwave, Refrigerator, Self Cleaning Oven, Trash Compactor, Plumbed For Ice Maker
- Laundry: Washer Hookup, Dryer Hookup
Features
- Attic, Wet Bar, Built-in Features, Ceiling Fan(s), Eat-in Kitchen, Granite Counters, Programmable Thermostat, Storage, Shutters, Walk-In Closet(s), Window Treatments, Multiple Living Areas
- Flooring: Tile, Wood
- Windows: Double Pane Windows, Blinds, Plantation Shutters
- Basement: Full,Finished,Walk-Out Access
- Number of fireplaces: 2
- Fireplace features: Gas Log, Living Room
Interior area
- Total structure area: 3,013
- Total interior livable area: 3,013 sqft
Property
Parking
- Total spaces: 2
- Parking features: Attached, Garage, Asphalt
- Has attached garage: Yes
- Covered spaces: 2
Features
- Levels: Two
- Stories: 2
- Patio & porch: Balcony, Covered, Deck, Patio
- Fencing: Back Yard,Metal,Partial
- Has view: Yes
- View description: Lake
- Has water view: Yes
- Water view: Lake
- Body of water: Beaver Lake
Lot
- Size: 0.44 Acres
- Features: Cleared, Hardwood Trees, Landscaped, Sloped, Views
Details
- Parcel number: 1509201000
- Special conditions: None
Construction
Type & style
- Home type: SingleFamily
- Property subtype: Single Family Residence
Materials
- Other, See Remarks
- Foundation: Slab
- Roof: Architectural,Shingle
Condition
- New construction: No
- Year built: 2015
Utilities & green energy
- Sewer: Septic Tank
- Water: Public
- Utilities for property: Cable Available, Electricity Available, Propane, Septic Available, Water Available
Community & neighborhood
Security
- Security features: Security System
Community
- Community features: Curbs
Location
- Region: Rogers
- Subdivision: Rivercliff View Add Rurban
HOA & financial
HOA
- Has HOA: No
Other
Other facts
- Road surface type: Paved
Price history
| Date | Event | Price |
|---|---|---|
| 9/12/2025 | Sold | $950,000-2.6%$315/sqft |
Source: | ||
| 6/25/2025 | Listed for sale | $975,000+11.4%$324/sqft |
Source: | ||
| 1/31/2025 | Sold | $875,000-5.4%$290/sqft |
Source: | ||
| 10/1/2024 | Listed for sale | $925,000$307/sqft |
Source: Owner Report a problem | ||
| 8/26/2024 | Listing removed | -- |
Source: Owner Report a problem | ||
Public tax history
| Year | Property taxes | Tax assessment |
|---|---|---|
| 2024 | $3,766 +8.2% | $69,920 +10% |
| 2023 | $3,480 +1.5% | $63,560 |
| 2022 | $3,430 +3.4% | $63,560 +3.4% |
Find assessor info on the county website
Neighborhood: 72756
Nearby schools
GreatSchools rating
- 8/10Frank Tillery Elementary SchoolGrades: PK-5Distance: 7.1 mi
- 7/10Lingle Middle SchoolGrades: 6-8Distance: 7.6 mi
- 5/10Rogers Heritage High SchoolGrades: 9-12Distance: 7.1 mi
Schools provided by the listing agent
- District: Rogers
Source: ArkansasOne MLS. This data may not be complete. We recommend contacting the local school district to confirm school assignments for this home.
Get pre-qualified for a loan
At Zillow Home Loans, we can pre-qualify you in as little as 5 minutes with no impact to your credit score.An equal housing lender. NMLS #10287.
Sell for more on Zillow
Get a Zillow Showcase℠ listing at no additional cost and you could sell for .
$941,300
2% more+$18,826
With Zillow Showcase(estimated)$960,126
