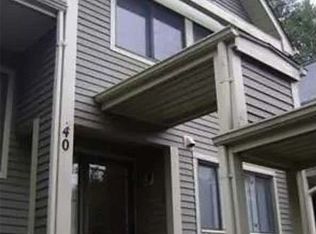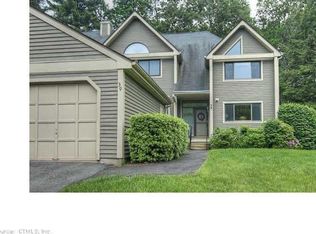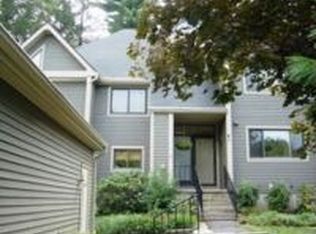Sold for $290,000 on 03/05/25
$290,000
40 River View #40, Avon, CT 06001
2beds
1,888sqft
Condominium, Townhouse
Built in 1986
-- sqft lot
$302,700 Zestimate®
$154/sqft
$2,687 Estimated rent
Home value
$302,700
$275,000 - $333,000
$2,687/mo
Zestimate® history
Loading...
Owner options
Explore your selling options
What's special
This townhouse in the River Mead complex is perfectly located for convenience, offering an easy commute to Hartford, local schools including the Reggio Magnet School of the Arts, and close proximity to the vibrant West Hartford center, filled with restaurants and shops. FRESHLY PAINTED INTERIOR TRIM, DOORS AND WALLS HAVE REFRESHED THIS UNIT. The main level features a cozy living room with a wood burning fireplace, an open kitchen, a dining area, and a convenient half bath. On the second floor, you'll find a spacious primary bedroom with an ensuite bathroom, double vanity, and two large closets, along with a second bedroom and an additional full bath. The finished lower level expands your living space, providing options for a den, home office, plus a laundry room and storage/mechanical room. Additional highlights include a covered walkway leading to a detached 1-car garage with storage, a deck with backyard access, central air conditioning, natural gas heat, and public utilities. This townhouse combines comfort, functionality, and a prime location
Zillow last checked: 8 hours ago
Listing updated: March 05, 2025 at 12:02pm
Listed by:
Kris Barnett 860-424-6648,
Berkshire Hathaway NE Prop. 860-658-1981
Bought with:
Deepak Sharma, RES.0799012
Executive Real Estate Inc.
Source: Smart MLS,MLS#: 24072134
Facts & features
Interior
Bedrooms & bathrooms
- Bedrooms: 2
- Bathrooms: 3
- Full bathrooms: 2
- 1/2 bathrooms: 1
Primary bedroom
- Level: Upper
- Area: 210 Square Feet
- Dimensions: 14 x 15
Bedroom
- Level: Upper
- Area: 150 Square Feet
- Dimensions: 10 x 15
Dining room
- Features: Sliders
- Level: Main
- Area: 110 Square Feet
- Dimensions: 10 x 11
Family room
- Level: Lower
- Area: 150 Square Feet
- Dimensions: 10 x 15
Kitchen
- Level: Main
- Area: 81 Square Feet
- Dimensions: 9 x 9
Living room
- Features: Fireplace
- Level: Main
- Area: 234 Square Feet
- Dimensions: 13 x 18
Heating
- Forced Air, Natural Gas
Cooling
- Central Air
Appliances
- Included: Oven/Range, Refrigerator, Dishwasher, Gas Water Heater, Water Heater
- Laundry: Lower Level
Features
- Basement: Full,Partially Finished
- Attic: Access Via Hatch
- Number of fireplaces: 1
Interior area
- Total structure area: 1,888
- Total interior livable area: 1,888 sqft
- Finished area above ground: 1,388
- Finished area below ground: 500
Property
Parking
- Total spaces: 1
- Parking features: Detached, Garage Door Opener
- Garage spaces: 1
Features
- Stories: 3
- Patio & porch: Deck
Lot
- Features: Cul-De-Sac
Details
- Parcel number: 2248217
- Zoning: RU2A
Construction
Type & style
- Home type: Condo
- Architectural style: Townhouse
- Property subtype: Condominium, Townhouse
Materials
- Wood Siding
Condition
- New construction: No
- Year built: 1986
Utilities & green energy
- Sewer: Public Sewer
- Water: Public
- Utilities for property: Cable Available
Community & neighborhood
Community
- Community features: Golf, Health Club, Library, Medical Facilities, Park, Private School(s), Shopping/Mall
Location
- Region: Avon
HOA & financial
HOA
- Has HOA: Yes
- HOA fee: $541 monthly
- Amenities included: Management
- Services included: Maintenance Grounds, Snow Removal
Price history
| Date | Event | Price |
|---|---|---|
| 3/5/2025 | Sold | $290,000-1.7%$154/sqft |
Source: | ||
| 2/25/2025 | Pending sale | $295,000$156/sqft |
Source: | ||
| 2/5/2025 | Contingent | $295,000$156/sqft |
Source: | ||
| 2/1/2025 | Listed for sale | $295,000-1.7%$156/sqft |
Source: | ||
| 1/31/2025 | Listing removed | $300,000$159/sqft |
Source: | ||
Public tax history
Tax history is unavailable.
Neighborhood: 06001
Nearby schools
GreatSchools rating
- 7/10Pine Grove SchoolGrades: K-4Distance: 2.5 mi
- 9/10Avon Middle SchoolGrades: 7-8Distance: 2.2 mi
- 10/10Avon High SchoolGrades: 9-12Distance: 2.3 mi
Schools provided by the listing agent
- Middle: Avon,Thompson
- High: Avon
Source: Smart MLS. This data may not be complete. We recommend contacting the local school district to confirm school assignments for this home.

Get pre-qualified for a loan
At Zillow Home Loans, we can pre-qualify you in as little as 5 minutes with no impact to your credit score.An equal housing lender. NMLS #10287.
Sell for more on Zillow
Get a free Zillow Showcase℠ listing and you could sell for .
$302,700
2% more+ $6,054
With Zillow Showcase(estimated)
$308,754

