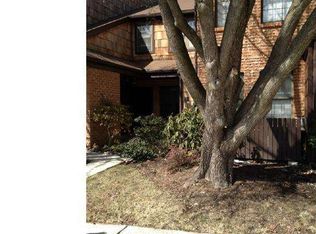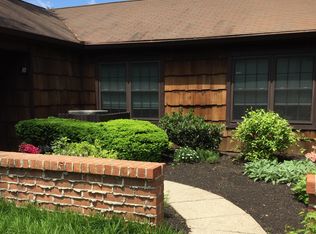WOW! Now is the time to act on this Fabulous First Floor unit in Chesterbrook! Move-in ready! Sellers are including ALL the appliances - washer, dryer and refrigerator!!! Freshly cleaned carpets and professionally cleaned - ready for the discerning buyer who realizes this is one heck of a deal! One of the largest units in the community at 1678 square feet; this well kept unit has all you need! Wood burning fireplace, eat-in granite kitchen with under cabinet lighting, and spacious living area and dining area! The tiled room to right of foyer is perfect as a home office, study or 3rd bedroom! The large living area has crown molding and fireplace! The master bedroom is more than accommodating with TWO closets (1 is a HUGE walk-in!), and updated pristine bath! The second sun filled bedroom also has a large walk-in closet! There is a walk in laundry room/storage room with plenty of storage. Enjoy the fall days and evenings on the ample sized patio - just steps from one of many walking trails! Minutes to shopping, restaurants, Rt 202, Pa turnpike and King of Prussia! Chesterbrook is a fabulous community with many walking trails and parks! Quick closing available! Sellers are selling "as is". Make your appointment today!
This property is off market, which means it's not currently listed for sale or rent on Zillow. This may be different from what's available on other websites or public sources.


