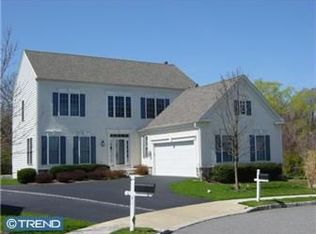Sold for $682,500
$682,500
40 Ridings Way #23, West Chester, PA 19382
3beds
3,692sqft
Condominium
Built in 2003
-- sqft lot
$755,200 Zestimate®
$185/sqft
$4,262 Estimated rent
Home value
$755,200
$710,000 - $808,000
$4,262/mo
Zestimate® history
Loading...
Owner options
Explore your selling options
What's special
Welcome to 40 Ridings Way! This lovely home is situated on a spacious lot in the quiet neighborhood of Hunters Run. As you enter into the two story Foyer, you are greeted by handsome hardwood floors and ample natural light. The Living Room/Dining Room, with several large windows, provide the perfect space for entertaining and yields access to the large Kitchen. The gourmet Kitchen is a chef's dream, boasting ample cabinet and counter space, as well as a large center island. The Breakfast Nook provides a casual dining space with views of the backyard and access to the private deck. The Family Room includes a gas fireplace and plenty of space for a flexible seating arrangement. An office, with privacy doors, powder room, large laundry room, and access to the 2 car garage complete this level. The second floor has two spacious Bedrooms, which share a full "Jack and Jill" Bath as well as a large Primary Suite. The Primary Suite, with tray ceiling and walk-in closet, includes a spa-like en-suite Bathroom with dual vanities, a soaking tub, and a separate shower. The finished Lower Level has endless possibilities which include space for the perfect in-law suite/fourth bedroom, home gym, additional home office, entertainment space, and more. There is also a full bathroom with shower/tub, in the lower level, as well as a large unfinished space prefect for storage. This well maintained home is in the perfect location for anyone looking for convenient living and accessibly to West Chester, Philadelphia, and so much more!
Zillow last checked: 8 hours ago
Listing updated: July 17, 2023 at 06:21am
Listed by:
Michael Duffy 610-724-7255,
Duffy Real Estate-Narberth
Bought with:
Alec Kearns, RM425926
Engel & Volkers
Source: Bright MLS,MLS#: PACT2045094
Facts & features
Interior
Bedrooms & bathrooms
- Bedrooms: 3
- Bathrooms: 4
- Full bathrooms: 3
- 1/2 bathrooms: 1
- Main level bathrooms: 1
Basement
- Area: 800
Heating
- Forced Air, Natural Gas
Cooling
- Central Air, Electric
Appliances
- Included: Gas Water Heater
- Laundry: Main Level
Features
- Breakfast Area, Built-in Features, Combination Dining/Living, Kitchen Island, Primary Bath(s), Ceiling Fan(s), Dining Area, Walk-In Closet(s)
- Flooring: Hardwood, Carpet
- Basement: Finished,Heated,Sump Pump
- Number of fireplaces: 1
- Fireplace features: Gas/Propane
Interior area
- Total structure area: 3,692
- Total interior livable area: 3,692 sqft
- Finished area above ground: 2,892
- Finished area below ground: 800
Property
Parking
- Total spaces: 2
- Parking features: Inside Entrance, Asphalt, Private, Attached, Driveway
- Attached garage spaces: 2
- Has uncovered spaces: Yes
Accessibility
- Accessibility features: None
Features
- Levels: Two
- Stories: 2
- Patio & porch: Deck
- Pool features: None
Lot
- Size: 0.56 Acres
Details
- Additional structures: Above Grade, Below Grade
- Parcel number: 5408 2125
- Zoning: R50 RES: CONDO
- Special conditions: Standard
Construction
Type & style
- Home type: Condo
- Architectural style: Traditional
- Property subtype: Condominium
Materials
- Vinyl Siding
- Foundation: Concrete Perimeter
Condition
- New construction: No
- Year built: 2003
Utilities & green energy
- Electric: 200+ Amp Service
- Sewer: Public Sewer
- Water: Public
Community & neighborhood
Location
- Region: West Chester
- Subdivision: Hunters Run
- Municipality: WILLISTOWN TWP
HOA & financial
HOA
- Has HOA: No
- Amenities included: None
- Services included: Common Area Maintenance, Maintenance Grounds, Snow Removal, Trash
- Association name: HUNTERS RUN
- Second association name: Hunters Run
Other fees
- Condo and coop fee: $300 monthly
Other
Other facts
- Listing agreement: Exclusive Right To Sell
- Ownership: Fee Simple
Price history
| Date | Event | Price |
|---|---|---|
| 7/7/2023 | Sold | $682,500+1.1%$185/sqft |
Source: | ||
| 6/12/2023 | Pending sale | $675,000$183/sqft |
Source: | ||
| 5/23/2023 | Contingent | $675,000$183/sqft |
Source: | ||
| 5/17/2023 | Listed for sale | $675,000$183/sqft |
Source: | ||
Public tax history
Tax history is unavailable.
Neighborhood: 19382
Nearby schools
GreatSchools rating
- 5/10Sugartown El SchoolGrades: K-5Distance: 3.5 mi
- 7/10Great Valley Middle SchoolGrades: 6-8Distance: 6.9 mi
- 10/10Great Valley High SchoolGrades: 9-12Distance: 6.9 mi
Schools provided by the listing agent
- District: Great Valley
Source: Bright MLS. This data may not be complete. We recommend contacting the local school district to confirm school assignments for this home.
Get a cash offer in 3 minutes
Find out how much your home could sell for in as little as 3 minutes with a no-obligation cash offer.
Estimated market value$755,200
Get a cash offer in 3 minutes
Find out how much your home could sell for in as little as 3 minutes with a no-obligation cash offer.
Estimated market value
$755,200
