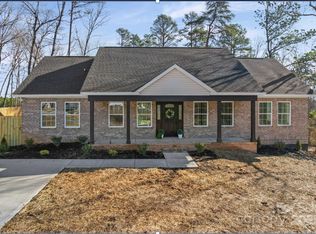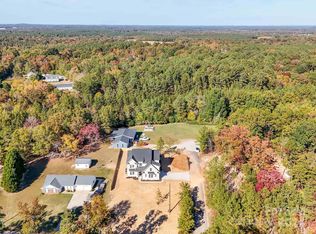Closed
$330,000
40 Ridgecrest Ave, Peachland, NC 28133
3beds
1,591sqft
Single Family Residence
Built in 2024
0.46 Acres Lot
$331,700 Zestimate®
$207/sqft
$1,889 Estimated rent
Home value
$331,700
Estimated sales range
Not available
$1,889/mo
Zestimate® history
Loading...
Owner options
Explore your selling options
What's special
BOM due to a change in buyers plans. Welcome to this charming farmhouse-style brick ranch home featuring 3 cozy bedrooms and 2 well-appointed bathrooms. The inviting front porch is perfect for relaxing, while the elegant open floor plan seamlessly connects the living, dining, and kitchen areas.
Inside, stylish board and batten designs, modern lighting, and ample natural light create a warm atmosphere. The kitchen, with its functional layout and island, serves as a gathering spot for family and friends. The spacious primary bedroom includes a custom closet system, and the additional bedrooms offer plenty of space for family or guests.
Conveniently located near the Monroe bypass, this home provides easy access to Monroe, Matthews, and uptown Charlotte, making it a perfect blend of comfort and convenience. Whether you're hosting gatherings or enjoying a quiet evening, this home is designed for modern living with a touch of classic charm.
Zillow last checked: 8 hours ago
Listing updated: August 29, 2025 at 09:46am
Listing Provided by:
Zoraida Payne zoraidapayne@live.com,
Zoraida Delgado Payne Real Estate LLC
Bought with:
Ann Cleaver
Carolina REGroup of Union Cty.
Source: Canopy MLS as distributed by MLS GRID,MLS#: 4188767
Facts & features
Interior
Bedrooms & bathrooms
- Bedrooms: 3
- Bathrooms: 2
- Full bathrooms: 2
- Main level bedrooms: 3
Primary bedroom
- Level: Main
Bedroom s
- Level: Main
Bedroom s
- Level: Main
Bathroom full
- Level: Main
Bathroom full
- Level: Main
Dining area
- Level: Main
Kitchen
- Level: Main
Laundry
- Level: Main
Heating
- Central, Electric, Heat Pump, Hot Water
Cooling
- Ceiling Fan(s), Central Air, Electric, Heat Pump
Appliances
- Included: Dishwasher, Disposal, Dual Flush Toilets, Electric Oven, Electric Range, Electric Water Heater, Microwave
- Laundry: Laundry Room, Main Level
Features
- Kitchen Island, Open Floorplan, Walk-In Closet(s)
- Flooring: Vinyl
- Has basement: No
- Attic: Pull Down Stairs
Interior area
- Total structure area: 1,591
- Total interior livable area: 1,591 sqft
- Finished area above ground: 1,591
- Finished area below ground: 0
Property
Parking
- Parking features: Driveway
- Has uncovered spaces: Yes
Accessibility
- Accessibility features: Two or More Access Exits
Features
- Levels: One
- Stories: 1
- Patio & porch: Covered, Front Porch, Patio
- Fencing: Back Yard,Fenced,Wood
Lot
- Size: 0.46 Acres
- Features: Cul-De-Sac
Details
- Parcel number: 642514247983
- Zoning: R-10
- Special conditions: Standard
Construction
Type & style
- Home type: SingleFamily
- Architectural style: Ranch
- Property subtype: Single Family Residence
Materials
- Brick Full
- Foundation: Slab
- Roof: Shingle
Condition
- New construction: Yes
- Year built: 2024
Details
- Builder name: Dream Investors
Utilities & green energy
- Sewer: Public Sewer
- Water: City
- Utilities for property: Cable Available, Underground Utilities
Green energy
- Water conservation: Dual Flush Toilets
Community & neighborhood
Security
- Security features: Carbon Monoxide Detector(s), Smoke Detector(s)
Location
- Region: Peachland
- Subdivision: Ridgecrest
Other
Other facts
- Listing terms: Cash,Conventional,FHA,USDA Loan,VA Loan
- Road surface type: Concrete, Paved
Price history
| Date | Event | Price |
|---|---|---|
| 8/29/2025 | Sold | $330,000-1.5%$207/sqft |
Source: | ||
| 6/17/2025 | Listed for sale | $335,000$211/sqft |
Source: | ||
Public tax history
| Year | Property taxes | Tax assessment |
|---|---|---|
| 2025 | $1,768 | $164,900 +0.9% |
| 2024 | -- | $163,500 |
Find assessor info on the county website
Neighborhood: 28133
Nearby schools
GreatSchools rating
- 7/10Peachland-Polkton Elementary SchoolGrades: K-5Distance: 1.7 mi
- 1/10Anson Middle SchoolGrades: 6-8Distance: 9.7 mi
- 8/10Anson Co. Early College High SchoolGrades: 9-12Distance: 2.8 mi
Schools provided by the listing agent
- Elementary: Peachland-Polkton
- Middle: Anson Middle
- High: Anson
Source: Canopy MLS as distributed by MLS GRID. This data may not be complete. We recommend contacting the local school district to confirm school assignments for this home.
Get pre-qualified for a loan
At Zillow Home Loans, we can pre-qualify you in as little as 5 minutes with no impact to your credit score.An equal housing lender. NMLS #10287.

