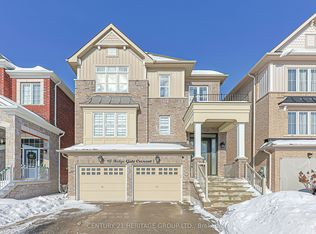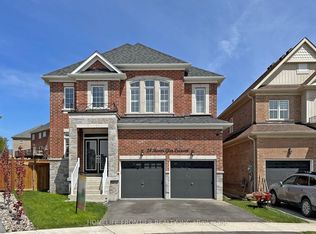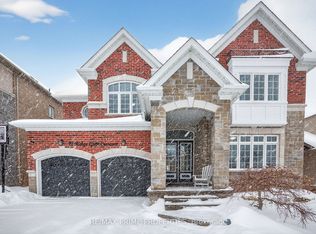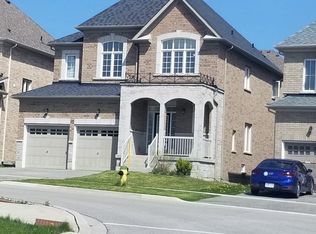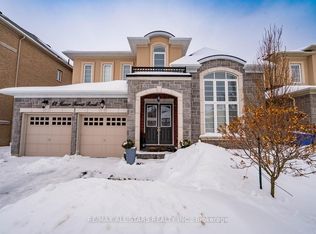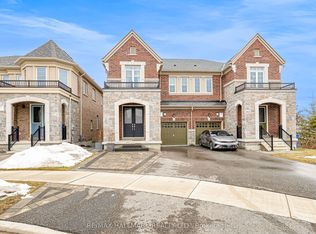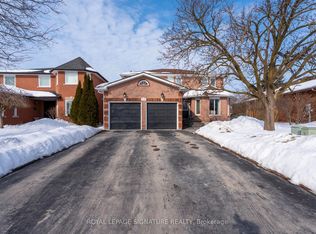Where Small-Town Charm Meets Modern Sophistication. Welcome to 40 Ridge Gate Crescent, nestled in the heart of the thriving Mt. Albert community. This 2,600 plus square foot masterpiece boasts 9ft smooth ceilings and gleaming hardwoods throughout. The primary floors offer expansive room to grow while the serene backyard provides an unobstructed view of lush green space perfect for sunrise coffees or sunset cocktails.The Bonus: A fully finished basement with a bedroom and separate garage entrance. Whether you need an in-law suite, a teen domain, or a savvy rental to offset the mortgage, this layout delivers. Enjoy quick 404 access and that old school diner vibe just minutes away. Your new chapter starts here. Call your agent, book a showing, and let's make a deal. Let's GO!
For sale
C$1,249,888
40 Ridge Gate Cres, East Gwillimbury, ON L0G 1M0
5beds
4baths
Single Family Residence
Built in ----
4,926.69 Square Feet Lot
$-- Zestimate®
C$--/sqft
C$-- HOA
What's special
Gleaming hardwoods throughoutSerene backyardSeparate garage entrance
- 6 days |
- 14 |
- 1 |
Zillow last checked: 8 hours ago
Listing updated: February 27, 2026 at 11:54am
Listed by:
RIGHT AT HOME REALTY INC.
Source: TRREB,MLS®#: N12810312 Originating MLS®#: Toronto Regional Real Estate Board
Originating MLS®#: Toronto Regional Real Estate Board
Facts & features
Interior
Bedrooms & bathrooms
- Bedrooms: 5
- Bathrooms: 4
Primary bedroom
- Description: Primary Bedroom
- Level: Second
- Area: 0 Square Meters
- Area source: Other
- Dimensions: 0 x 0
Bedroom 2
- Description: Bedroom 2
- Level: Second
- Area: 0 Square Meters
- Area source: Other
- Dimensions: 0 x 0
Bedroom 3
- Description: Bedroom 3
- Level: Second
- Area: 0 Square Meters
- Area source: Other
- Dimensions: 0 x 0
Bedroom 4
- Description: Bedroom 4
- Level: Second
- Area: 0 Square Meters
- Area source: Other
- Dimensions: 0 x 0
Breakfast
- Description: Breakfast
- Level: Main
- Area: 0 Square Meters
- Area source: Other
- Dimensions: 0 x 0
Dining room
- Description: Dining Room
- Level: Main
- Area: 0 Square Meters
- Area source: Other
- Dimensions: 0 x 0
Family room
- Description: Family Room
- Level: Main
- Area: 0 Square Meters
- Area source: Other
- Dimensions: 0 x 0
Kitchen
- Description: Kitchen
- Level: Basement
- Area: 0 Square Meters
- Area source: Other
- Dimensions: 0 x 0
Kitchen
- Description: Kitchen
- Level: Main
- Area: 0 Square Meters
- Area source: Other
- Dimensions: 0 x 0
Laundry
- Description: Laundry
- Level: Second
- Area: 0 Square Meters
- Area source: Other
- Dimensions: 0 x 0
Living room
- Description: Living Room
- Level: Main
- Area: 0 Square Meters
- Area source: Other
- Dimensions: 0 x 0
Recreation
- Description: Recreation
- Level: Basement
- Area: 0 Square Meters
- Area source: Other
- Dimensions: 0 x 0
Heating
- Forced Air, Gas
Cooling
- Central Air
Features
- Other
- Basement: Apartment,Finished
- Has fireplace: No
Interior area
- Living area range: 2500-3000 null
Property
Parking
- Total spaces: 6
- Parking features: Private
- Has attached garage: Yes
Features
- Stories: 2
- Pool features: None
Lot
- Size: 4,926.69 Square Feet
Details
- Parcel number: 034531203
Construction
Type & style
- Home type: SingleFamily
- Property subtype: Single Family Residence
Materials
- Brick
- Foundation: Concrete
- Roof: Asphalt Shingle
Utilities & green energy
- Sewer: Sewer
Community & HOA
Location
- Region: East Gwillimbury
Financial & listing details
- Annual tax amount: C$5,452
- Date on market: 2/23/2026
RIGHT AT HOME REALTY INC.
By pressing Contact Agent, you agree that the real estate professional identified above may call/text you about your search, which may involve use of automated means and pre-recorded/artificial voices. You don't need to consent as a condition of buying any property, goods, or services. Message/data rates may apply. You also agree to our Terms of Use. Zillow does not endorse any real estate professionals. We may share information about your recent and future site activity with your agent to help them understand what you're looking for in a home.
Price history
Price history
Price history is unavailable.
Public tax history
Public tax history
Tax history is unavailable.Climate risks
Neighborhood: Mount Albert
Nearby schools
GreatSchools rating
No schools nearby
We couldn't find any schools near this home.
