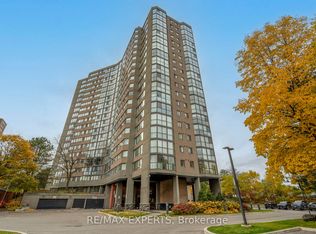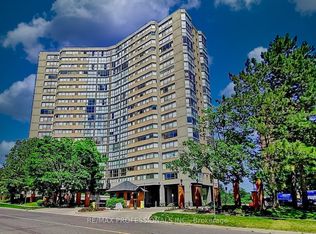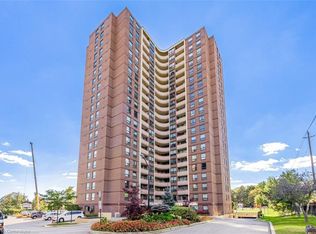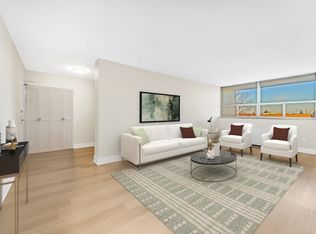Over 1300Sqft Fully Renovated 2Brm 2Bath Corner Unit! Beautiful Open Concept Design! Family Sized Eat In Kitchen Stainless Steel Lg Appliances, Spacious Living Spaces & Large Bedrooms! Primary Suite Offers 5 Piece Ensuite Bath & Walk In Closet! Wrap Around Windows With Views Of La Rose Park, Humber River And Scarlett Golf Course! Incredible Condo Is Loaded With Amenities Including Guest Suites, Car Wash, Gym, Pool & 4 Acres Of Landscaped Grounds!
This property is off market, which means it's not currently listed for sale or rent on Zillow. This may be different from what's available on other websites or public sources.



