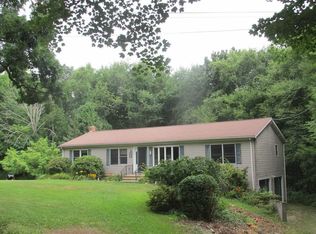Sold for $450,000 on 08/23/24
$450,000
40 Richardson Rd, West Brookfield, MA 01585
2beds
1,539sqft
Single Family Residence
Built in 1976
6.27 Acres Lot
$399,700 Zestimate®
$292/sqft
$2,704 Estimated rent
Home value
$399,700
$316,000 - $480,000
$2,704/mo
Zestimate® history
Loading...
Owner options
Explore your selling options
What's special
Bright & sunny Lindal Cedar post & beam beauty poised on over 6 acres! The original owners of over 47 years have loved this home & it shows! Immaculate & very well maintained inside and out! You will enjoy the warm and comfortable inside feel that will make you instantly feel at home! Double decks...one on the first level and one on the second level...a great place to enjoy the sun & read a good book! My favorite spot is the 3 season room overlooking the peaceful surroundings and wildlife! A perfect spot to unwind! Great walking trails nearby(DCR property w/100's of acres) and about 3 minutes to West Brookfield town common...the home of great restaurants,shops & concerts on the common during the summer months. Lot included has been recently perced and meets the town zoning requirement for a buildable lot! The outdoor space is on a corner lot and is beautiful and filled with amazing gardens of flowers and raised beds for vegetable planting. Ideal setting for those inspired by nature!
Zillow last checked: 8 hours ago
Listing updated: August 23, 2024 at 10:58am
Listed by:
Donna Flannery 508-885-6665,
ERA Key Realty Services- Spenc 508-885-6336
Bought with:
Michelle Curran
RE/MAX Vision
Source: MLS PIN,MLS#: 73259568
Facts & features
Interior
Bedrooms & bathrooms
- Bedrooms: 2
- Bathrooms: 2
- Full bathrooms: 1
- 1/2 bathrooms: 1
Primary bedroom
- Features: Skylight, Vaulted Ceiling(s), Flooring - Wood
- Level: Second
- Area: 231
- Dimensions: 11 x 21
Bedroom 2
- Features: Flooring - Wood, Balcony / Deck
- Level: Second
- Area: 253
- Dimensions: 11 x 23
Dining room
- Features: Flooring - Hardwood, Balcony / Deck, Exterior Access, Open Floorplan
- Level: First
- Area: 286
- Dimensions: 11 x 26
Kitchen
- Features: Bathroom - Half, Exterior Access
- Level: First
- Area: 80
- Dimensions: 10 x 8
Living room
- Features: Flooring - Hardwood, Deck - Exterior, Open Floorplan
- Level: First
- Area: 165
- Dimensions: 11 x 15
Heating
- Forced Air, Propane, Wood Stove
Cooling
- Ductless
Appliances
- Laundry: Electric Dryer Hookup, Washer Hookup
Features
- Sun Room
- Flooring: Hardwood
- Windows: Screens
- Basement: Full,Walk-Out Access,Interior Entry
- Number of fireplaces: 1
- Fireplace features: Living Room
Interior area
- Total structure area: 1,539
- Total interior livable area: 1,539 sqft
Property
Parking
- Total spaces: 8
- Parking features: Detached, Garage Door Opener, Paved Drive, Off Street
- Garage spaces: 2
- Uncovered spaces: 6
Features
- Patio & porch: Porch - Enclosed, Deck
- Exterior features: Porch - Enclosed, Deck, Screens, Garden, Stone Wall
Lot
- Size: 6.27 Acres
- Features: Corner Lot, Wooded, Cleared
Details
- Foundation area: 810
- Parcel number: 3405234
- Zoning: Res
Construction
Type & style
- Home type: SingleFamily
- Architectural style: Cape
- Property subtype: Single Family Residence
Materials
- Post & Beam
- Foundation: Concrete Perimeter
- Roof: Shingle
Condition
- Year built: 1976
Utilities & green energy
- Electric: Circuit Breakers
- Sewer: Private Sewer
- Water: Private
- Utilities for property: for Electric Range, for Electric Oven, for Electric Dryer, Washer Hookup
Community & neighborhood
Security
- Security features: Security System
Community
- Community features: Park, Walk/Jog Trails, Conservation Area
Location
- Region: West Brookfield
Other
Other facts
- Road surface type: Paved
Price history
| Date | Event | Price |
|---|---|---|
| 8/23/2024 | Sold | $450,000+7.1%$292/sqft |
Source: MLS PIN #73259568 | ||
| 7/2/2024 | Listed for sale | $420,000$273/sqft |
Source: MLS PIN #73259568 | ||
Public tax history
| Year | Property taxes | Tax assessment |
|---|---|---|
| 2025 | $3,488 -4% | $323,600 |
| 2024 | $3,634 -3.2% | $323,600 +3.3% |
| 2023 | $3,755 -1.2% | $313,200 +9.1% |
Find assessor info on the county website
Neighborhood: 01585
Nearby schools
GreatSchools rating
- 6/10West Brookfield Elementary SchoolGrades: K-6Distance: 2.9 mi
- 3/10Quaboag Regional Middle Innovation SchoolGrades: 7-8Distance: 2.7 mi
- 5/10Quaboag Regional High SchoolGrades: 9-12Distance: 2.7 mi

Get pre-qualified for a loan
At Zillow Home Loans, we can pre-qualify you in as little as 5 minutes with no impact to your credit score.An equal housing lender. NMLS #10287.
Sell for more on Zillow
Get a free Zillow Showcase℠ listing and you could sell for .
$399,700
2% more+ $7,994
With Zillow Showcase(estimated)
$407,694