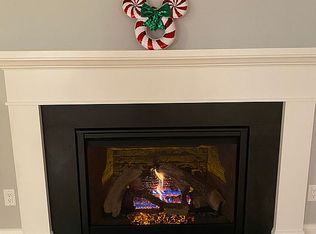Updated Furnace ,Hot Water Heater &Central Air. The Windows & Roof have been replaced . Are You Looking for a large fenced yard part sun ,part shade ?This one owner 3 bedroom home has hardwood floors & a Fireplaced Living room .The walkout lower level Family room with bar & sink+ workshop,storage & laundry room is great space for the hobbyist .The exterior has been vinyl sided there is town water & sewer and room to build a garage . The Elementry school & Chaps Childcare are just a few steps away. Vibrant Downtown Hudson is a mile or two down the railtrail walking path with its many Shops Restaurants Town Offices & Banks. Hudson is a very easy commute it is about 1/2 way between Boston and Worcester close to 495 Mass Pike rt2 290
This property is off market, which means it's not currently listed for sale or rent on Zillow. This may be different from what's available on other websites or public sources.
