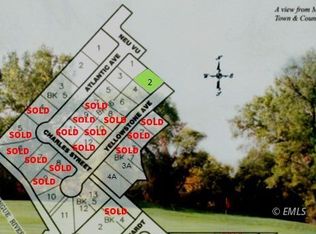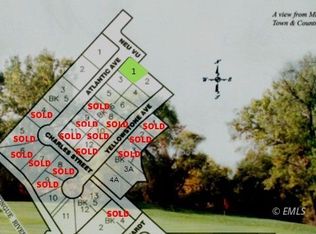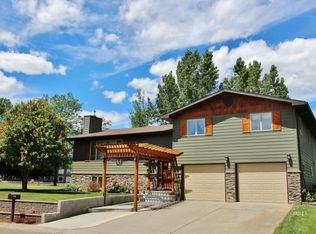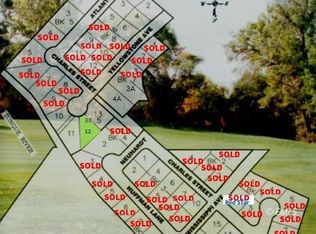Beautifully updated home located in a quiet cul-de-sac. Enter in the front door and you'll find an open closet area to the left, and a coat closet and half-bathroom to your right. Enjoy the open floor plan on the main floor, with vaulted ceilings, natural light, and a lovely gas fireplace. The kitchen has all updated stainless steel appliances, solid surface countertops, and a breakfast bar with additional seating. On the main floor you'll also find the master suite, complete with a large walk-in-closet and an attached 3/4 bathroom. The laundry room is also on the main floor for convenience. Upstairs, there are 3 more spacious bedrooms with plenty of closet space, a full bathroom, and a loft area that could make a great reading nook. Downstairs is the recently remodeled family room, a bedroom, a 3/4 bathroom, and a bonus room. Throughout the home you'll see the updated LED lighting. Enjoy the perks of a central vacuum system and the house fan. Outside you have a spacious side-yard, cute back deck and patio area, gas line for barbecues, sprinkler system with multiple drip lines, and an additional concrete pad for parking. Don't miss out on this beauty!
This property is off market, which means it's not currently listed for sale or rent on Zillow. This may be different from what's available on other websites or public sources.




