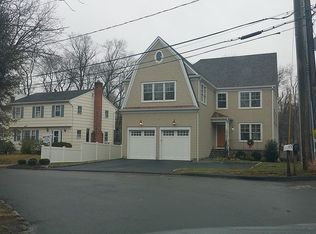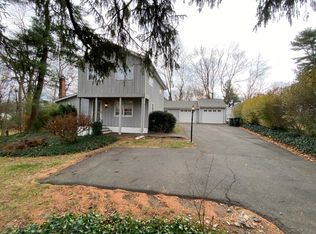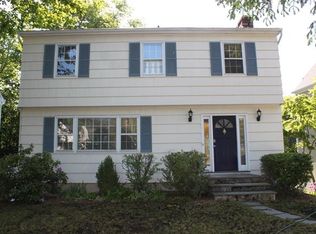Sold for $1,600,000
$1,600,000
40 Relihan Road, Darien, CT 06820
4beds
2,515sqft
Single Family Residence
Built in 1992
0.52 Acres Lot
$1,822,400 Zestimate®
$636/sqft
$7,868 Estimated rent
Home value
$1,822,400
$1.64M - $2.02M
$7,868/mo
Zestimate® history
Loading...
Owner options
Explore your selling options
What's special
Welcome to 40 Relihan Road, a spacious 5-bedroom, 3 full and 1/2 bath home nestled on a coveted Darien neighborhood street. With 2515 sq ft (plus 420 sq ft w/in-law suite) of living space on a generous .52 acre lot, this property offers ample room for comfortable living and entertaining. Upon entering, the traditional layout boasts an eat-in-kitchen which opens to a comfortable family room plus formal dining and living rooms. Upstairs you will find a large primary bedroom suite and 3 additional secondary bedrooms sharing a full bath. Not to be missed is the amazing in-law suite with a full bath, kitchenette, and a separate entrance. The expansive private backyard offers a serene retreat for outdoor activities and relaxation. This is the perfect opportunity to add your own finishing touches to create your forever home. Located just a 10-minute walk to the train you'll also find convenience in the proximity to Darien's two amazing town beaches and nearby Hindley Elementary School (.5 miles), Middlesex Middle School (.7 miles) and Darien High School (less than 1.5 miles). Embrace the amenities at the brand new Darien Commons (complete) and Heights Crossing (2025) enhancing the lifestyle on the West side of town. Don't miss the chance to make this property your own and experience the best of Darien living. Schedule a visit today and envision the possibilities that await the discerning buyer. Agents please see "agent remarks" for details regarding offers. *only space that has a wall unit for a/c is the studio apt above garage. **no hardwood floors except in the foyer, dining and living rooms.
Zillow last checked: 8 hours ago
Listing updated: October 01, 2024 at 12:06am
Listed by:
Marchesi Team at Compass,
Maggie Marchesi 203-249-1433,
Compass Connecticut, LLC 203-423-3100,
Co-Listing Agent: Robert Marchesi 646-265-2846,
Compass Connecticut, LLC
Bought with:
Serena A Richards, RES.0805526
Brown Harris Stevens
Source: Smart MLS,MLS#: 24020589
Facts & features
Interior
Bedrooms & bathrooms
- Bedrooms: 4
- Bathrooms: 3
- Full bathrooms: 2
- 1/2 bathrooms: 1
Primary bedroom
- Features: Full Bath, Stall Shower, Walk-In Closet(s), Wall/Wall Carpet
- Level: Upper
- Area: 280 Square Feet
- Dimensions: 20 x 14
Bedroom
- Features: Wall/Wall Carpet, Plywood Floor
- Level: Upper
- Area: 121 Square Feet
- Dimensions: 11 x 11
Bedroom
- Features: Wall/Wall Carpet, Plywood Floor
- Level: Upper
- Area: 110 Square Feet
- Dimensions: 11 x 10
Bedroom
- Level: Upper
- Area: 132 Square Feet
- Dimensions: 11 x 12
Dining room
- Features: Hardwood Floor
- Level: Main
- Area: 132 Square Feet
- Dimensions: 12 x 11
Family room
- Features: High Ceilings, Vaulted Ceiling(s), Balcony/Deck, Fireplace, Wall/Wall Carpet
- Level: Main
- Area: 252 Square Feet
- Dimensions: 12 x 21
Kitchen
- Features: Country, Pantry, Tile Floor
- Level: Main
- Area: 286 Square Feet
- Dimensions: 13 x 22
Living room
- Features: Bay/Bow Window, Hardwood Floor
- Level: Main
- Area: 252 Square Feet
- Dimensions: 18 x 14
Other
- Features: Wet Bar, Eating Space, Full Bath, Wall/Wall Carpet
- Level: Upper
- Area: 441 Square Feet
- Dimensions: 21 x 21
Heating
- Forced Air, Oil
Cooling
- Central Air, Wall Unit(s)
Appliances
- Included: Electric Cooktop, Electric Range, Microwave, Refrigerator, Freezer, Ice Maker, Dishwasher, Washer, Dryer, Water Heater
- Laundry: Main Level, Mud Room
Features
- Wired for Data, Entrance Foyer
- Basement: Full,Unfinished,Heated,Sump Pump,Storage Space,Concrete
- Attic: Pull Down Stairs
- Number of fireplaces: 1
Interior area
- Total structure area: 2,515
- Total interior livable area: 2,515 sqft
- Finished area above ground: 2,515
Property
Parking
- Total spaces: 4
- Parking features: Attached, Paved, Driveway, Garage Door Opener, Private, Asphalt
- Attached garage spaces: 2
- Has uncovered spaces: Yes
Features
- Has private pool: Yes
- Pool features: Above Ground
- Waterfront features: Beach Access
Lot
- Size: 0.52 Acres
- Features: Level
Details
- Additional structures: Shed(s)
- Parcel number: 107462
- Zoning: 1/5,1/3
Construction
Type & style
- Home type: SingleFamily
- Architectural style: Colonial
- Property subtype: Single Family Residence
Materials
- Clapboard, Vinyl Siding
- Foundation: Concrete Perimeter
- Roof: Asphalt
Condition
- New construction: No
- Year built: 1992
Utilities & green energy
- Sewer: Public Sewer
- Water: Public
Community & neighborhood
Community
- Community features: Basketball Court, Near Public Transport, Health Club, Library, Paddle Tennis, Park, Playground, Tennis Court(s)
Location
- Region: Darien
- Subdivision: Noroton
Price history
| Date | Event | Price |
|---|---|---|
| 7/15/2024 | Sold | $1,600,000+23.6%$636/sqft |
Source: | ||
| 6/5/2024 | Pending sale | $1,295,000$515/sqft |
Source: | ||
| 5/30/2024 | Listed for sale | $1,295,000+400%$515/sqft |
Source: | ||
| 9/21/2009 | Sold | $259,000-52.8%$103/sqft |
Source: Public Record Report a problem | ||
| 3/29/2004 | Sold | $549,000+112%$218/sqft |
Source: Public Record Report a problem | ||
Public tax history
| Year | Property taxes | Tax assessment |
|---|---|---|
| 2025 | $16,907 +5.4% | $1,092,210 |
| 2024 | $16,045 +10.5% | $1,092,210 +32.5% |
| 2023 | $14,519 +2.2% | $824,460 |
Find assessor info on the county website
Neighborhood: Norton
Nearby schools
GreatSchools rating
- 10/10Hindley Elementary SchoolGrades: PK-5Distance: 0.5 mi
- 9/10Middlesex Middle SchoolGrades: 6-8Distance: 0.6 mi
- 10/10Darien High SchoolGrades: 9-12Distance: 1.4 mi
Schools provided by the listing agent
- Elementary: Hindley
- High: Darien
Source: Smart MLS. This data may not be complete. We recommend contacting the local school district to confirm school assignments for this home.
Get pre-qualified for a loan
At Zillow Home Loans, we can pre-qualify you in as little as 5 minutes with no impact to your credit score.An equal housing lender. NMLS #10287.
Sell with ease on Zillow
Get a Zillow Showcase℠ listing at no additional cost and you could sell for —faster.
$1,822,400
2% more+$36,448
With Zillow Showcase(estimated)$1,858,848


