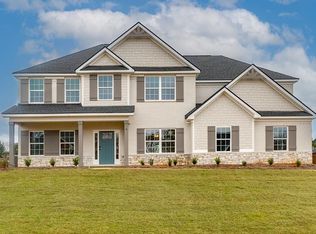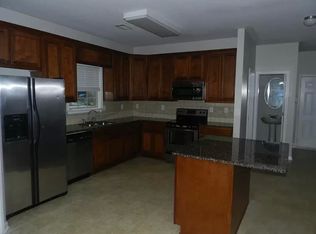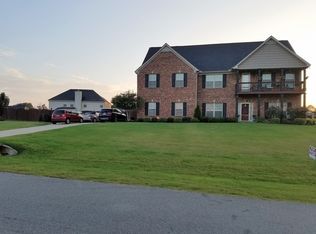Sold for $292,000 on 04/13/23
$292,000
40 Registry Way, Fort Mitchell, AL 36856
5beds
4,722sqft
Single Family Residence
Built in 2009
0.34 Acres Lot
$338,900 Zestimate®
$62/sqft
$2,511 Estimated rent
Home value
$338,900
$322,000 - $356,000
$2,511/mo
Zestimate® history
Loading...
Owner options
Explore your selling options
What's special
Come home to The Registry! This move in ready three sided brick home features fresh paint and flooring, five bedrooms, three full baths, a two car side entry garage, cathedral ceilings and so much more! The beautifully updated kitchen with island, granite counters and all new stainless steel appliances has open views of the family room. All the living spaces on the main level feature wide plank wood floors. An extra large primary bedroom with sitting area, double closets and bath with double vanities and separate tub/shower are on main floor along with a guest bedroom and full bath. Upstairs offers three large guest rooms and a full bath. Outside, you'll find a great privacy fenced backyard, oversized screened porch, custom splash pool, swing, and outbuilding for storage! This home has every upgrade you could want. Don't miss your chance to see it today! ASSUMABLE VA LOAN WITH LOW RATE! Call Brad For More Info!
Zillow last checked: 8 hours ago
Listing updated: August 16, 2024 at 10:06am
Listed by:
Brad Baker (615)830-4353,
COLDWELL BANKER - KPDD
Bought with:
Lakesha Brown, 118130
Normand Real Estate
Source: East Alabama BOR,MLS#: E94133
Facts & features
Interior
Bedrooms & bathrooms
- Bedrooms: 5
- Bathrooms: 3
- Full bathrooms: 3
Heating
- Central, Electric
Cooling
- Central Air, Ceiling Fan(s), Electric
Appliances
- Included: Dishwasher, Electric Range, Electric Water Heater, Microwave, Refrigerator, Self Cleaning Oven
- Laundry: None
Features
- Pull Down Attic Stairs, Walk-In Closet(s)
- Flooring: Carpet, Ceramic Tile, Hardwood, Vinyl
- Windows: Double Pane Windows
- Basement: None
- Attic: Pull Down Stairs
- Has fireplace: No
- Fireplace features: None
- Common walls with other units/homes: No Common Walls
Interior area
- Total structure area: 4,722
- Total interior livable area: 4,722 sqft
Property
Parking
- Total spaces: 2
- Parking features: Attached, Garage
- Garage spaces: 2
Accessibility
- Accessibility features: None
Features
- Levels: Two
- Stories: 2
- Patio & porch: Screened
- Exterior features: None
- Has private pool: Yes
- Pool features: Above Ground, Private
- Spa features: None
- Fencing: Privacy
- Has view: Yes
- View description: Other
- Waterfront features: None
- Body of water: None
Lot
- Size: 0.34 Acres
- Features: Level
Details
- Additional structures: Workshop
- Parcel number: 1706230000001.357
- Zoning: R
- Special conditions: None
- Other equipment: None
- Horse amenities: None
Construction
Type & style
- Home type: SingleFamily
- Architectural style: Other
- Property subtype: Single Family Residence
- Attached to another structure: Yes
Materials
- Brick
- Roof: Composition
Condition
- Resale
- Year built: 2009
Utilities & green energy
- Electric: None
- Sewer: Septic Tank
- Water: Public
- Utilities for property: None
Green energy
- Energy generation: None
Community & neighborhood
Security
- Security features: Smoke Detector(s)
Community
- Community features: Clubhouse, Home Owners Association
Location
- Region: Fort Mitchell
- Subdivision: The Registry At Westgate
HOA & financial
HOA
- Has HOA: No
Other
Other facts
- Listing terms: VA Loan
- Road surface type: None
Price history
| Date | Event | Price |
|---|---|---|
| 4/13/2023 | Sold | $292,000$62/sqft |
Source: | ||
| 1/18/2023 | Sold | $292,000-5.8%$62/sqft |
Source: | ||
| 12/16/2022 | Pending sale | $310,000$66/sqft |
Source: | ||
| 11/11/2022 | Listed for sale | $310,000+49.8%$66/sqft |
Source: | ||
| 8/24/2017 | Sold | $207,000-1%$44/sqft |
Source: | ||
Public tax history
| Year | Property taxes | Tax assessment |
|---|---|---|
| 2024 | $2,122 +116.1% | $58,940 +105.7% |
| 2023 | $982 +15.4% | $28,660 +14.5% |
| 2022 | $851 +13.9% | $25,020 +13% |
Find assessor info on the county website
Neighborhood: 36856
Nearby schools
GreatSchools rating
- 3/10Mt Olive Primary SchoolGrades: PK-2Distance: 6.2 mi
- 3/10Russell Co Middle SchoolGrades: 6-8Distance: 10.3 mi
- 3/10Russell Co High SchoolGrades: 9-12Distance: 10.1 mi

Get pre-qualified for a loan
At Zillow Home Loans, we can pre-qualify you in as little as 5 minutes with no impact to your credit score.An equal housing lender. NMLS #10287.
Sell for more on Zillow
Get a free Zillow Showcase℠ listing and you could sell for .
$338,900
2% more+ $6,778
With Zillow Showcase(estimated)
$345,678

