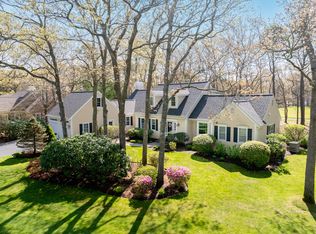Sold for $1,700,000
$1,700,000
40 Reflection Drive, Sandwich, MA 02563
5beds
3,739sqft
Single Family Residence
Built in 2005
0.43 Acres Lot
$1,751,700 Zestimate®
$455/sqft
$4,835 Estimated rent
Home value
$1,751,700
$1.59M - $1.94M
$4,835/mo
Zestimate® history
Loading...
Owner options
Explore your selling options
What's special
Introducing 40 Reflection Drive, an exquisite custom-built contemporary home nestled within the prestigious Ridge Club Community. Boasting secluded tranquility overlooking the 16th tee box, this residence offers unparalleled luxury and convenience. Step onto the spectacular front porch, ideal for unwinding after a day of golfing, then enter to discover gleaming hardwood floors and an open-concept eat-in kitchen with granite countertops. Enjoy gatherings in the formal dining room or relax by the gas log fireplace in the great room. The first-floor primary bedroom features an en-suite bath with a soaking tub and tile shower, while upstairs offers four additional bedrooms, including one with a charming roof deck overlooking the fairway. Need extra space? The bonus room above the garage can serve as a fifth bedroom or versatile living area. Plus, appreciate the convenience of a mudroom and first-floor laundry. Enter the screened porch, perfect for enjoying the serene surroundings and gentle breezes. Indulge in the serene stone patio surrounded by mature plantings, creating an idyllic outdoor oasis. Meticulously maintained by its original owners, this property comes fully furnished, including a golf cart. An exceptional opportunity to live the ultimate golf lifestyle.
Zillow last checked: 8 hours ago
Listing updated: September 08, 2024 at 11:11pm
Listed by:
Danny O'Connell 508-364-0074,
Sotheby's International Realty, Inc.,
Tori R Harrison Farr 508-455-7288,
Sotheby's International Realty, Inc.
Bought with:
Member Non
cci.unknownoffice
Source: CCIMLS,MLS#: 22401519
Facts & features
Interior
Bedrooms & bathrooms
- Bedrooms: 5
- Bathrooms: 4
- Full bathrooms: 3
- 1/2 bathrooms: 1
- Main level bathrooms: 2
Primary bedroom
- Description: Flooring: Carpet
- Features: Walk-In Closet(s), Cathedral Ceiling(s)
- Level: First
Bedroom 2
- Description: Flooring: Carpet
- Features: Bedroom 2, Shared Full Bath
- Level: Second
Bedroom 3
- Description: Flooring: Carpet
- Features: Bedroom 3, Shared Full Bath
- Level: Second
Bedroom 4
- Description: Flooring: Carpet
- Features: Bedroom 4, Shared Full Bath
- Level: Second
Primary bathroom
- Features: Private Full Bath
Dining room
- Description: Flooring: Wood
- Features: Dining Room
- Level: First
Kitchen
- Description: Countertop(s): Granite,Flooring: Wood
- Features: Kitchen, Kitchen Island, Recessed Lighting
- Level: First
Living room
- Description: Fireplace(s): Gas,Flooring: Wood
- Features: Recessed Lighting, Living Room, View, Cathedral Ceiling(s), HU Cable TV
- Level: First
Heating
- Forced Air
Cooling
- Central Air
Appliances
- Included: Washer, Refrigerator, Dishwasher, Gas Water Heater
- Laundry: Laundry Room, First Floor
Features
- Recessed Lighting, Linen Closet, HU Cable TV
- Flooring: Wood, Carpet, Tile
- Basement: Bulkhead Access,Full
- Number of fireplaces: 1
- Fireplace features: Gas
Interior area
- Total structure area: 3,739
- Total interior livable area: 3,739 sqft
Property
Parking
- Total spaces: 4
- Parking features: Garage - Attached, Open
- Attached garage spaces: 2
- Has uncovered spaces: Yes
Features
- Stories: 2
- Entry location: First Floor
- Exterior features: Outdoor Shower, Underground Sprinkler
- Has view: Yes
- View description: Golf Course
- Frontage type: Golf Course
- Frontage length: 124.00
Lot
- Size: 0.43 Acres
- Features: Shopping, Major Highway, House of Worship, Near Golf Course, Level, North of Route 28
Details
- Parcel number: 92090
- Zoning: R2
- Special conditions: None
Construction
Type & style
- Home type: SingleFamily
- Property subtype: Single Family Residence
Materials
- Shingle Siding
- Foundation: Poured
- Roof: Asphalt
Condition
- Actual
- New construction: No
- Year built: 2005
Utilities & green energy
- Sewer: Septic Tank
Community & neighborhood
Community
- Community features: Golf, Rubbish Removal
Location
- Region: Sandwich
- Subdivision: The Ridge Club
HOA & financial
HOA
- Has HOA: Yes
- HOA fee: $4,000 annually
- Amenities included: Trash, Road Maintenance
- Services included: Professional Property Management, Reserve Funds
Other
Other facts
- Listing terms: Cash
- Road surface type: Paved
Price history
| Date | Event | Price |
|---|---|---|
| 8/15/2024 | Sold | $1,700,000-3.9%$455/sqft |
Source: | ||
| 6/3/2024 | Pending sale | $1,769,000$473/sqft |
Source: | ||
| 5/9/2024 | Price change | $1,769,000-1.7%$473/sqft |
Source: | ||
| 4/17/2024 | Listed for sale | $1,799,000+462.2%$481/sqft |
Source: | ||
| 6/25/2004 | Sold | $320,000+64.1%$86/sqft |
Source: Public Record Report a problem | ||
Public tax history
| Year | Property taxes | Tax assessment |
|---|---|---|
| 2025 | $12,239 -0.9% | $1,157,900 +1.3% |
| 2024 | $12,344 +2.3% | $1,143,000 +8.9% |
| 2023 | $12,072 +5.7% | $1,049,700 +20.9% |
Find assessor info on the county website
Neighborhood: 02563
Nearby schools
GreatSchools rating
- 8/10Oak Ridge SchoolGrades: 3-6Distance: 3.1 mi
- 5/10Sandwich Middle High SchoolGrades: 7-12Distance: 4.2 mi
- NAForestdale SchoolGrades: PK-2Distance: 3.2 mi
Schools provided by the listing agent
- District: Sandwich
Source: CCIMLS. This data may not be complete. We recommend contacting the local school district to confirm school assignments for this home.
Get a cash offer in 3 minutes
Find out how much your home could sell for in as little as 3 minutes with a no-obligation cash offer.
Estimated market value$1,751,700
Get a cash offer in 3 minutes
Find out how much your home could sell for in as little as 3 minutes with a no-obligation cash offer.
Estimated market value
$1,751,700
